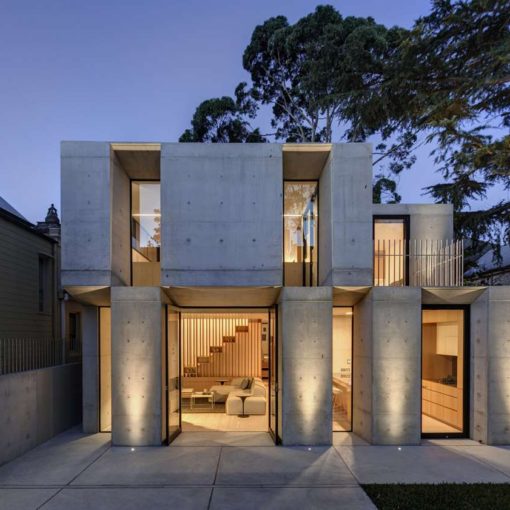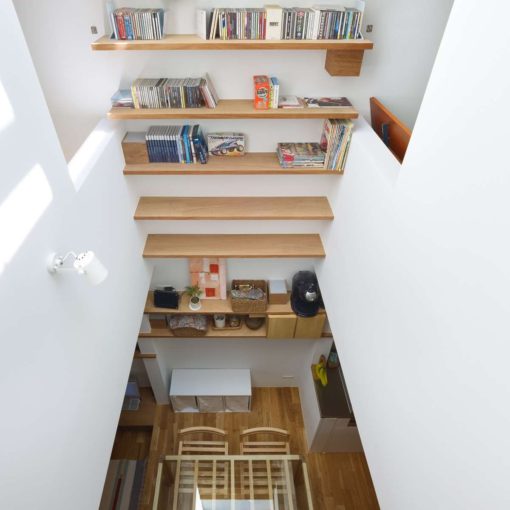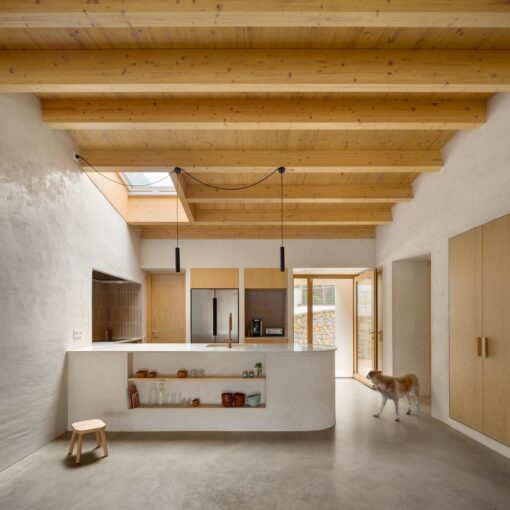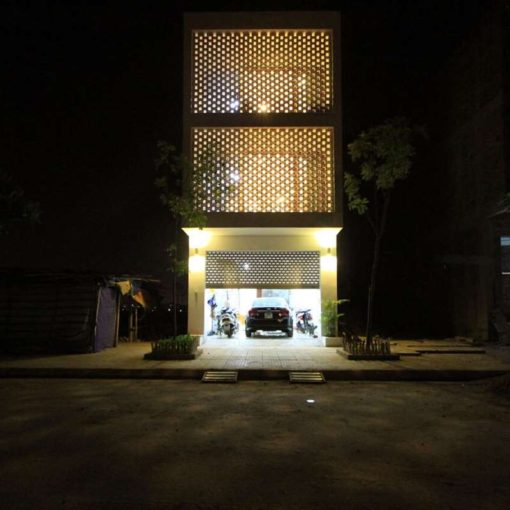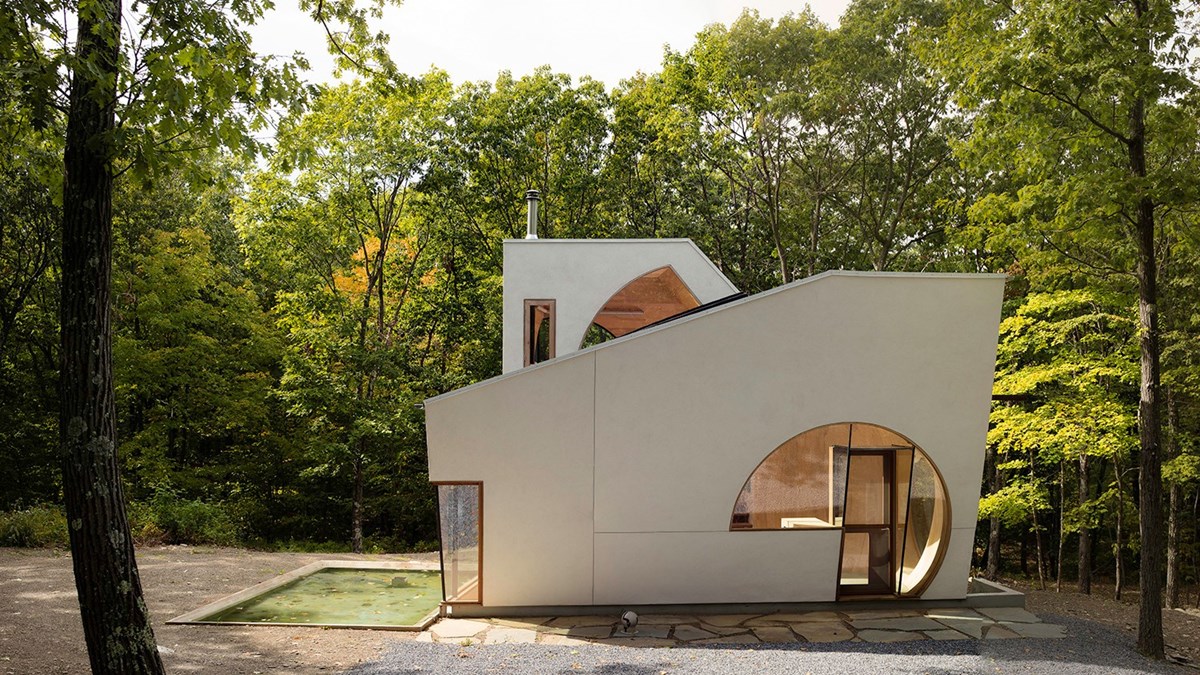
The Ex of In House is a unique architectural project developed by Steven Holl Architects. The house explores a new language of space that focuses on inner spatial energy and its connection to the ecology of the place. The project aims to challenge conventional architectural language and commercial practices.
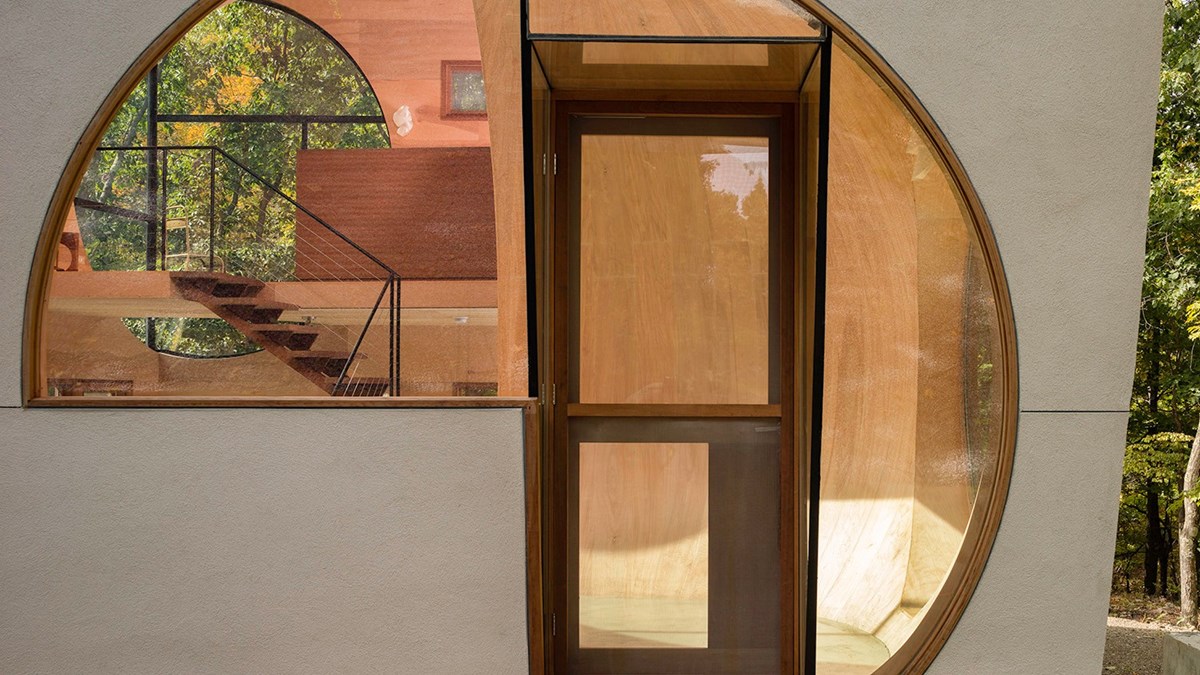
The Ex of In House is located on 28 acres of preserved forested rock outcropping named T2 Reserve. Instead of a suburban house, the house is a compact 918 sq. ft. form that serves as an alternative to modernist suburban homes.
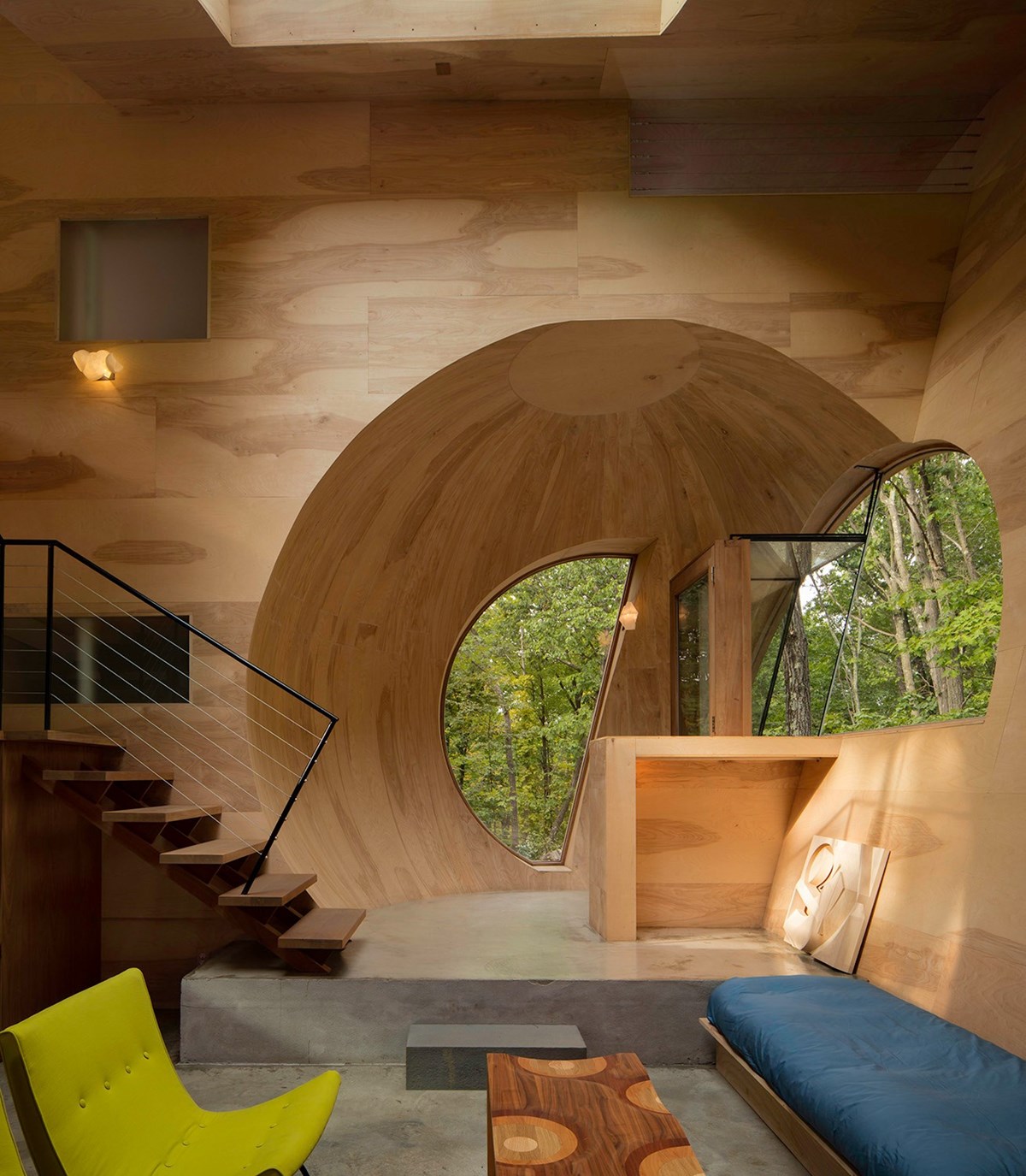
The house is characterized by its spherical spaces and tesseract trapezoids that create a unique inner void and alter the internal space. The house has an open central volume, with the kitchen in the center and no traditional bedrooms, yet can accommodate five people.
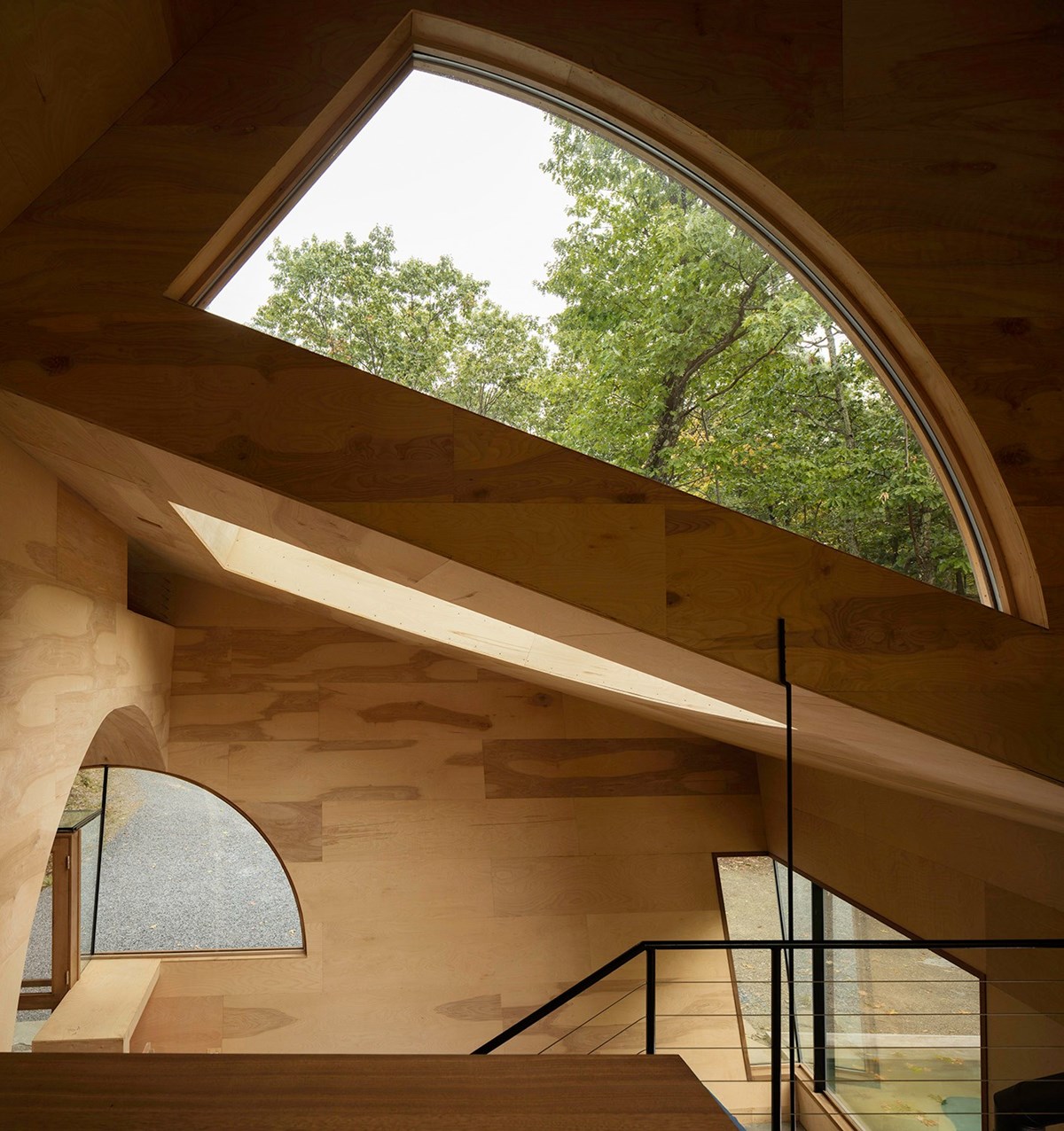
The house is heated geothermally and powered by solar energy through thin film SoloPower photovoltaic cells and a Sonnen battery storage system, making it energy independent. All light fixtures are 3D printed from bioplastic and the materials used, including glass and wood, are locally sourced.
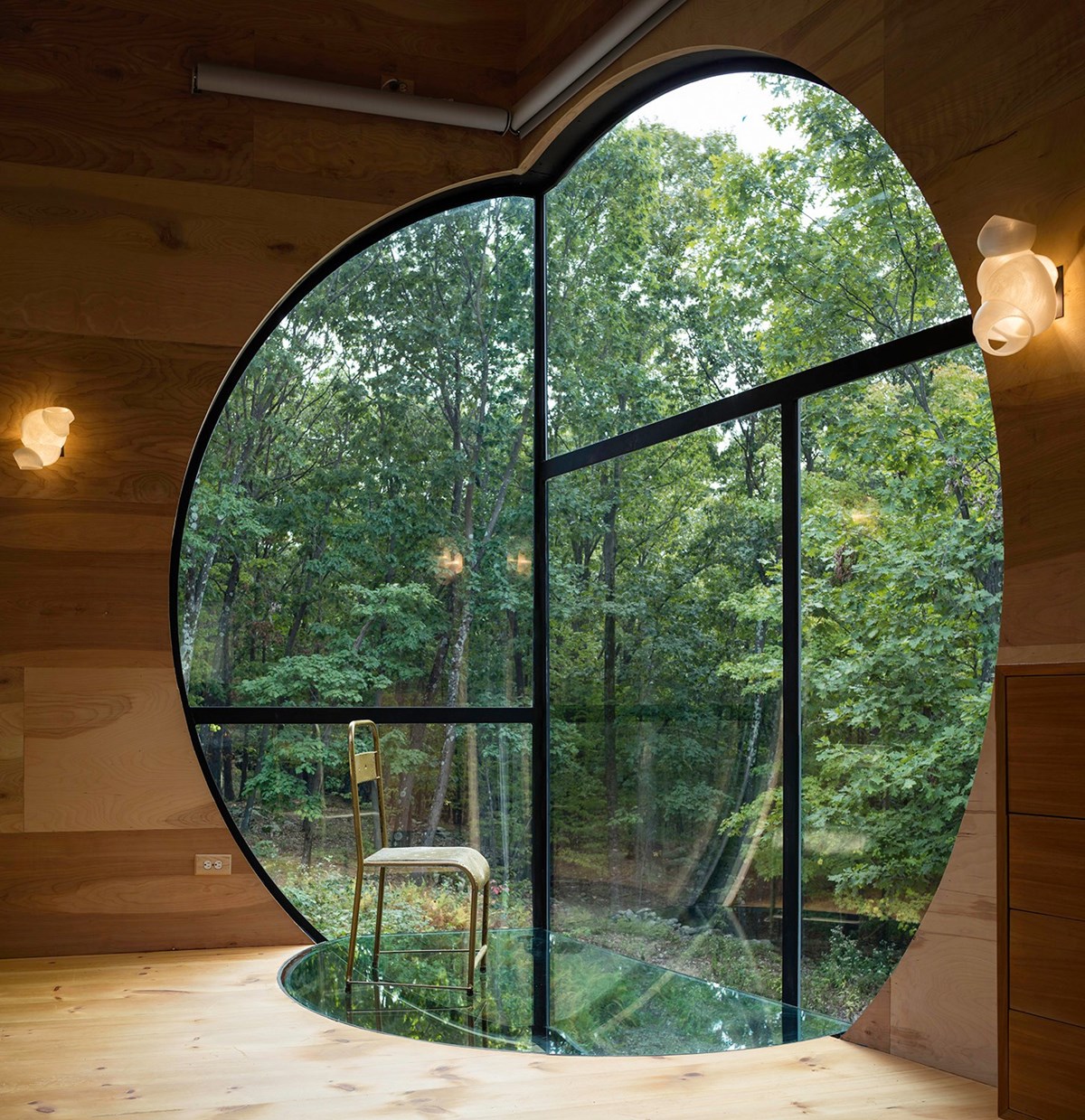
The house was almost entirely made from raw materials by the builders, with no sheetrock used, and features natural oiled wood and plywood interior finishes, reflecting the arte povera materiality and economy of the place.
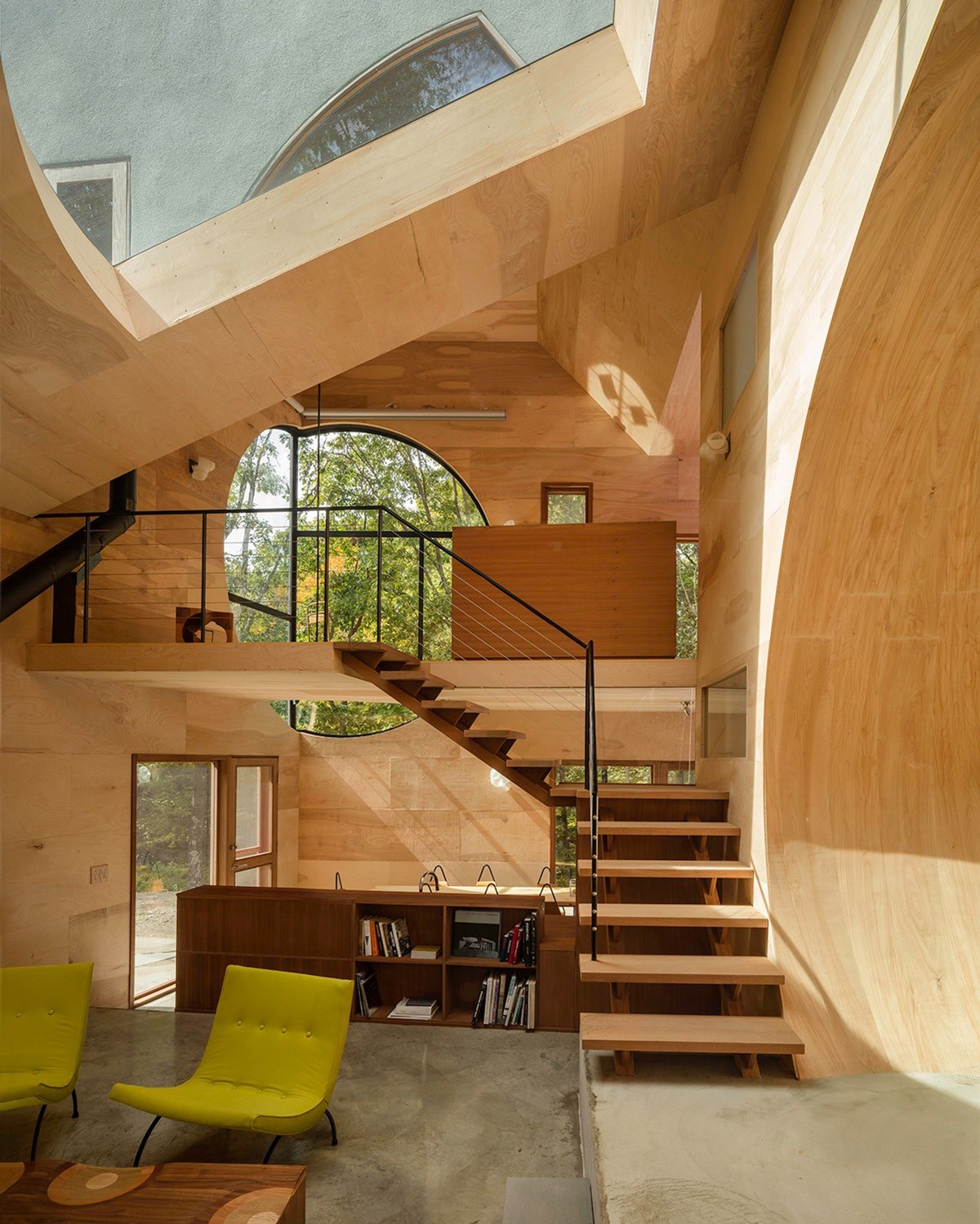
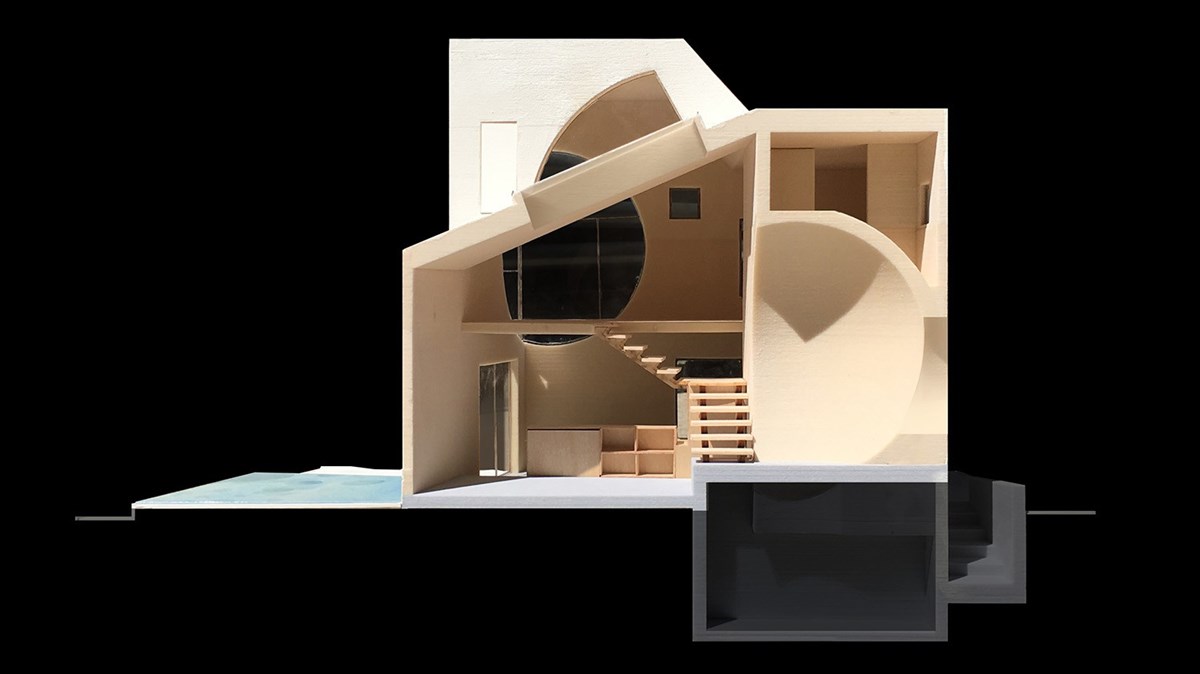
Discover more from Home Design Folio
Subscribe to get the latest posts sent to your email.

