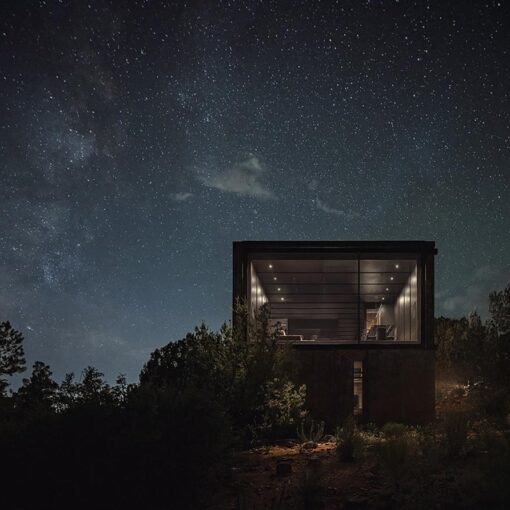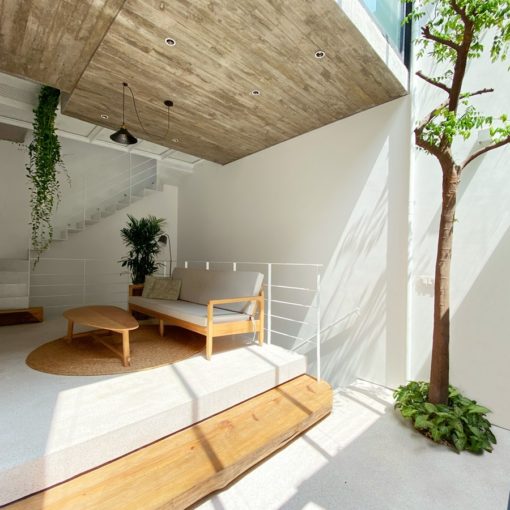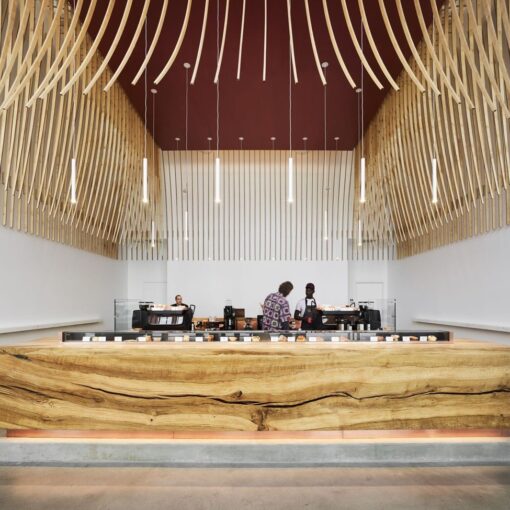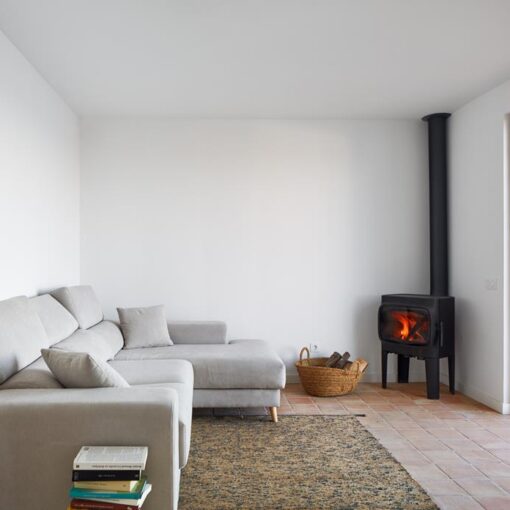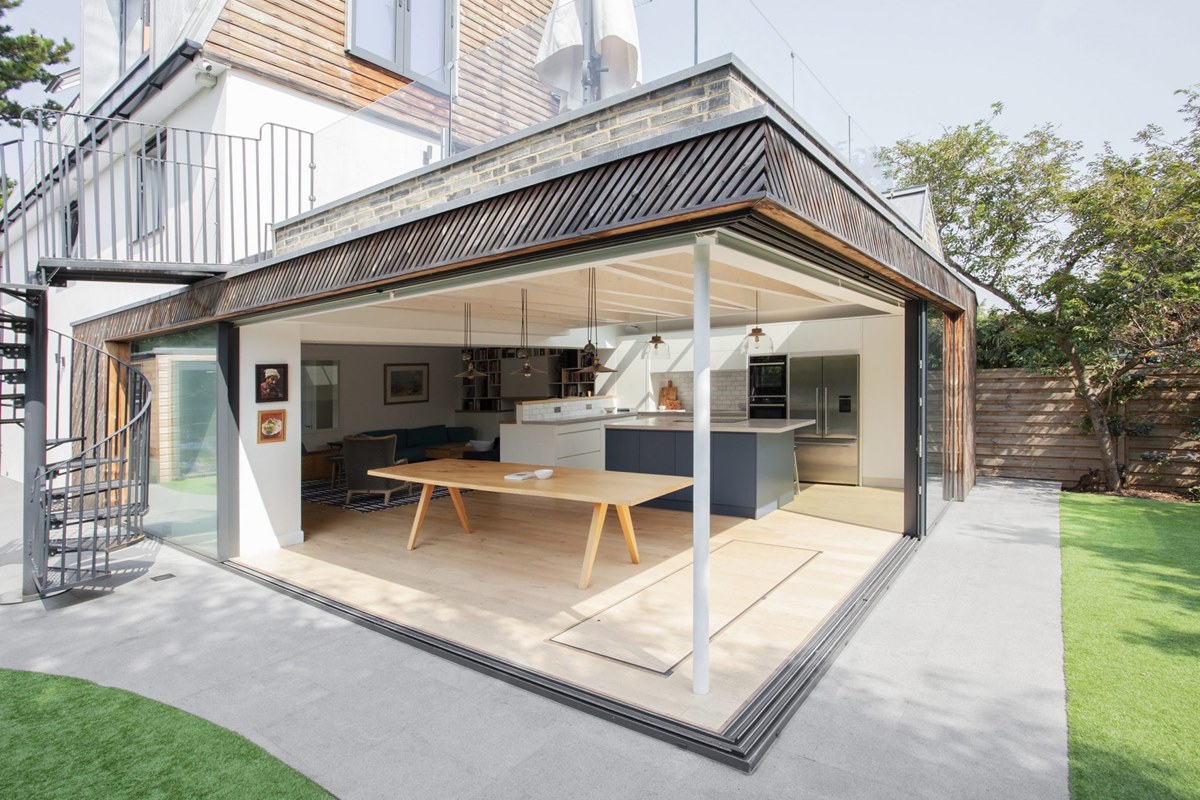
The Rower’s House by Loader & Monteith Architects is a complete renovation project located in London that focused on bringing space and light to the home. The owners, Daisy and Pete, wanted a four-bedroom house with plenty of space to entertain, work, and live, as well as a separate area for a relative to use independently. The original design of the property did not meet these requirements, with a series of corridors leading to small, dark rooms that gave the house a closed-in feel.
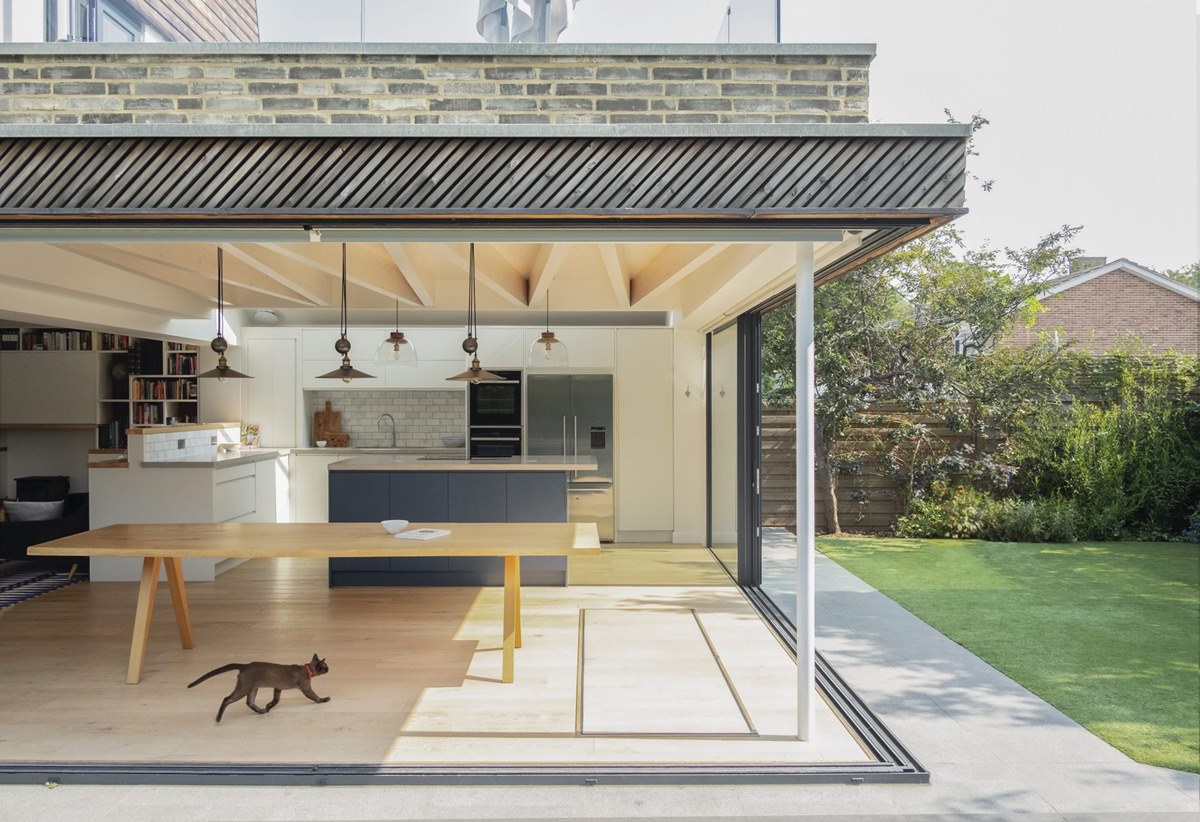
To address these issues, we divided the ground floor into two halves, one of which was a spacious self-contained living area and bedroom, and the other a main family area with an open-plan kitchen, dining, and living room. A large roof light was installed above the stairs to bring light into the center of the house. The roof structure was left exposed to give the house a sense of height and lightness, and limed timber was used to create a zig-zag pattern across the exposed roof area.
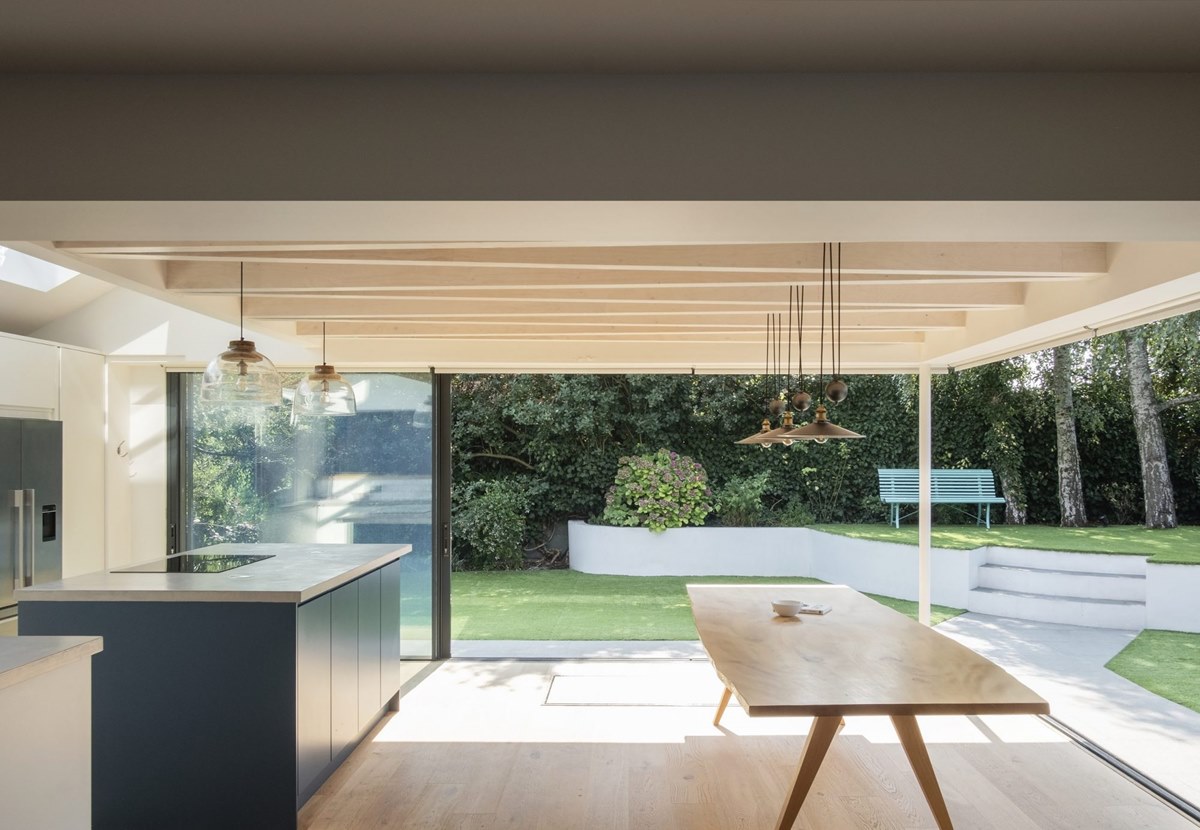
To make the most of solar gain, we installed large, triple-glazed windows on the south-facing elevations and photovoltaic panels on the roof. We also worked with the clients to super-insulate the house and install low energy lighting and underfloor heating. The result of the Rower’s House project is a spacious home that seamlessly flows into the garden, providing the perfect space for this family to live and thrive.
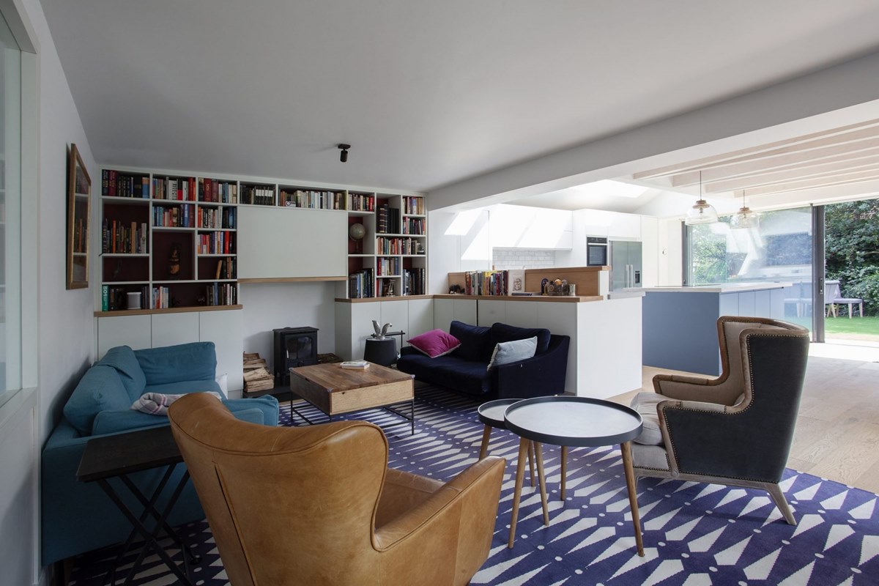
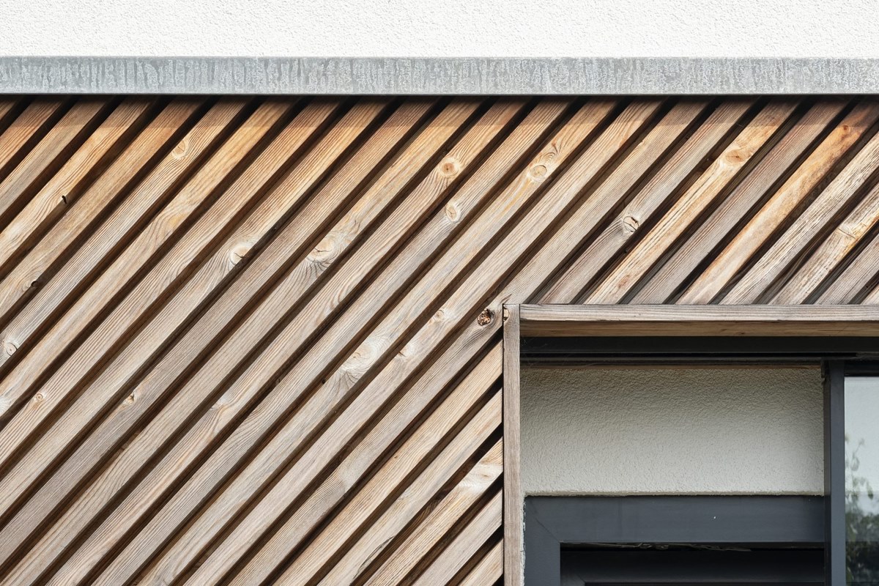
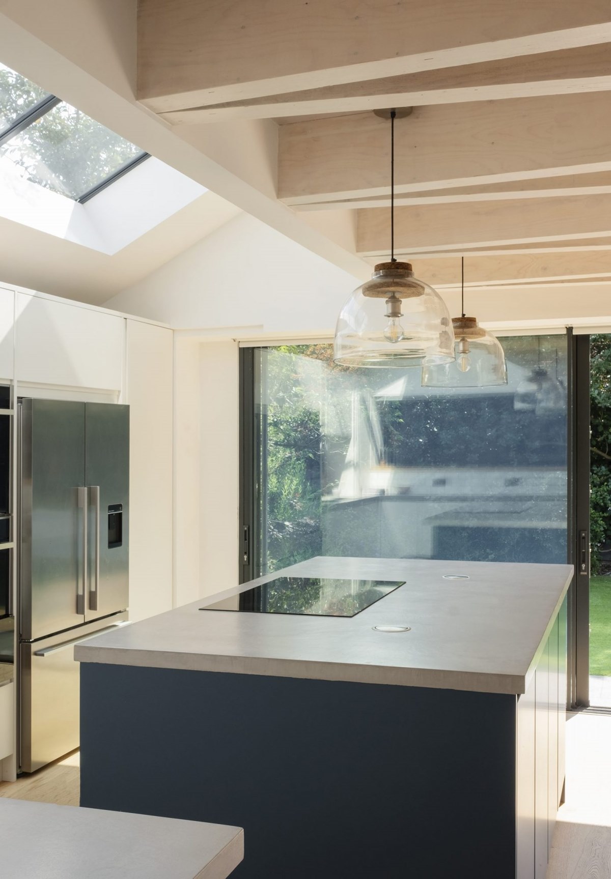
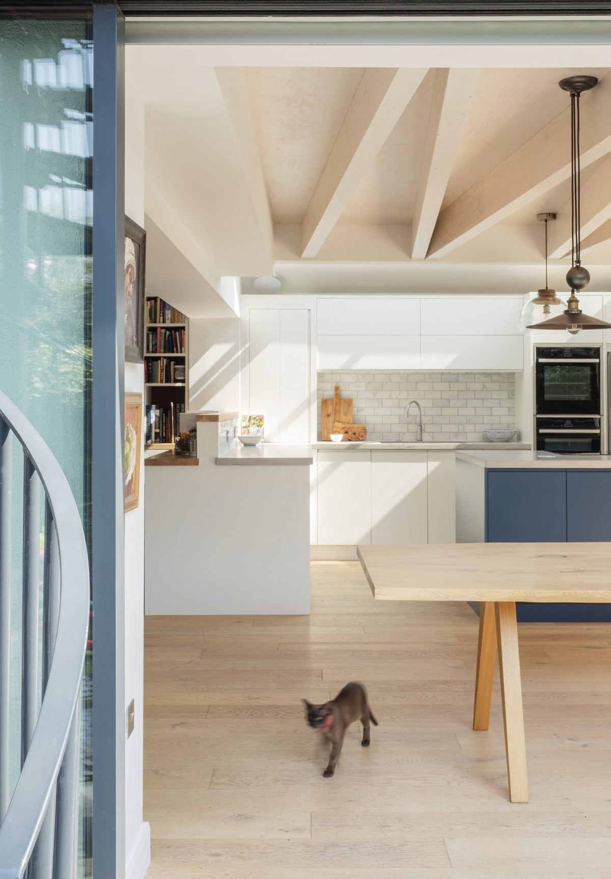
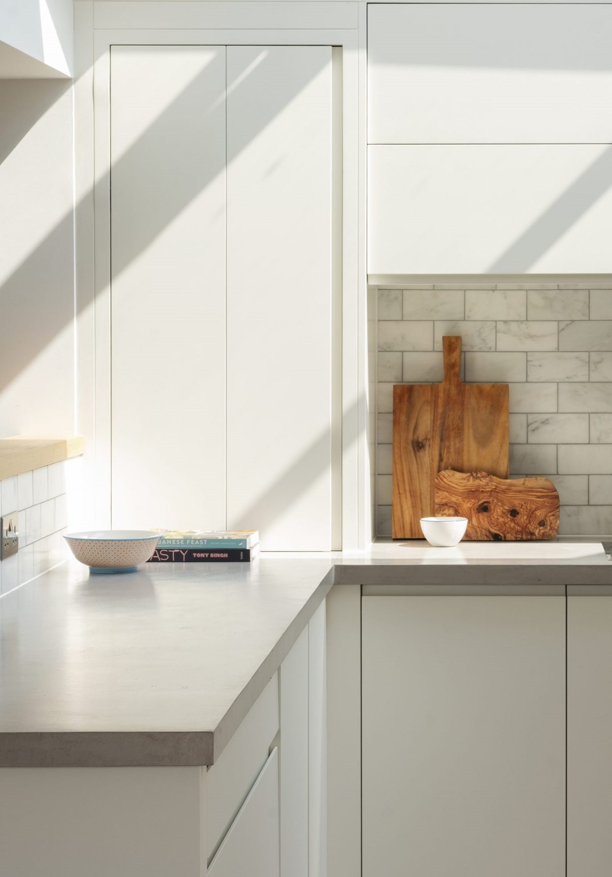
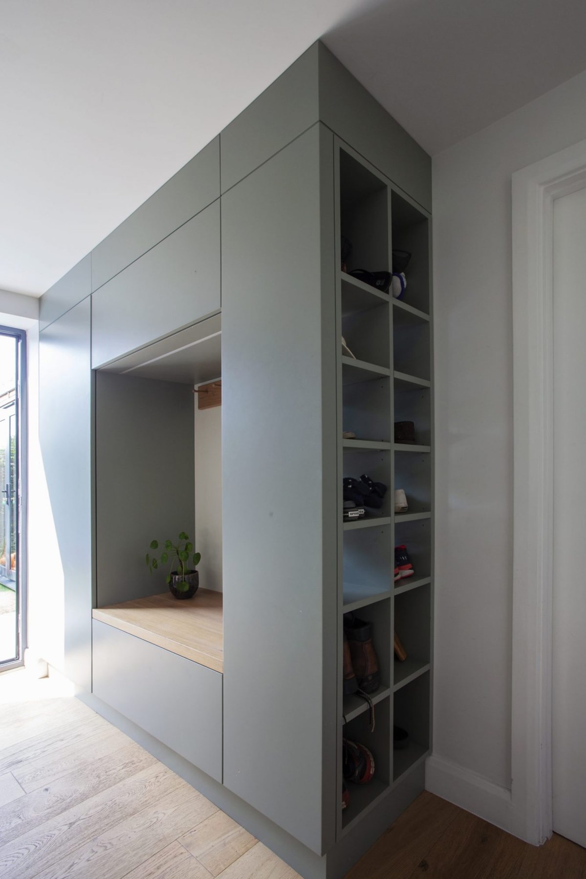
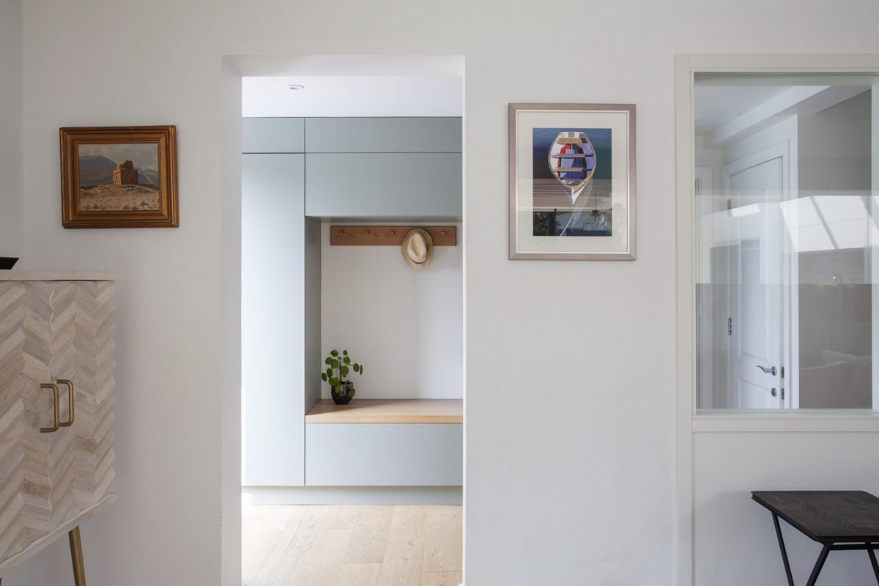
Photographer : Emanuelis Stasaitis
Discover more from Home Design Folio
Subscribe to get the latest posts sent to your email.

