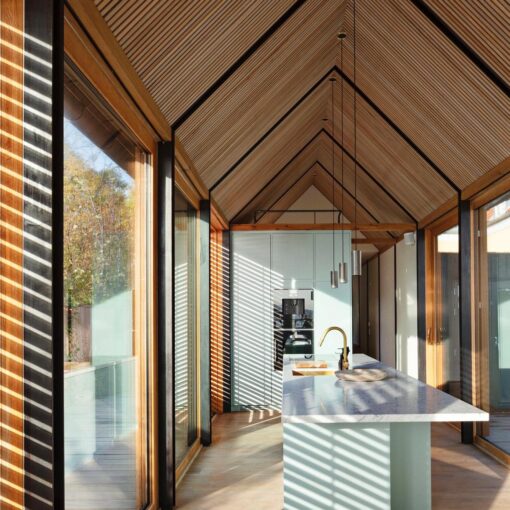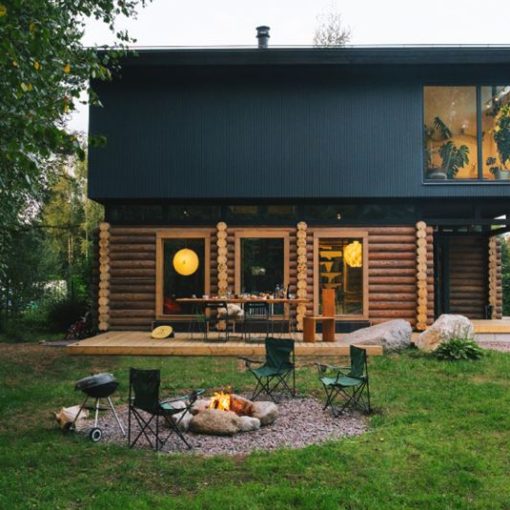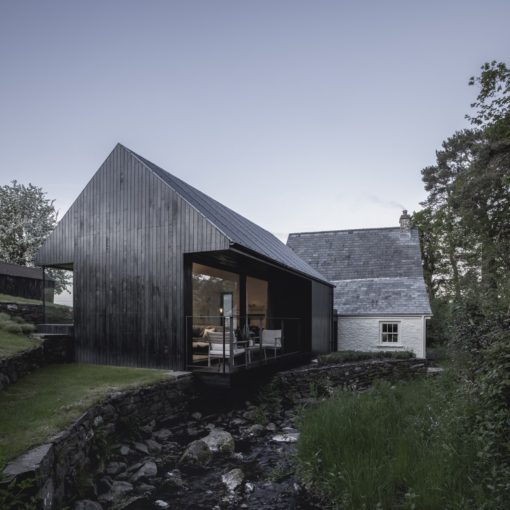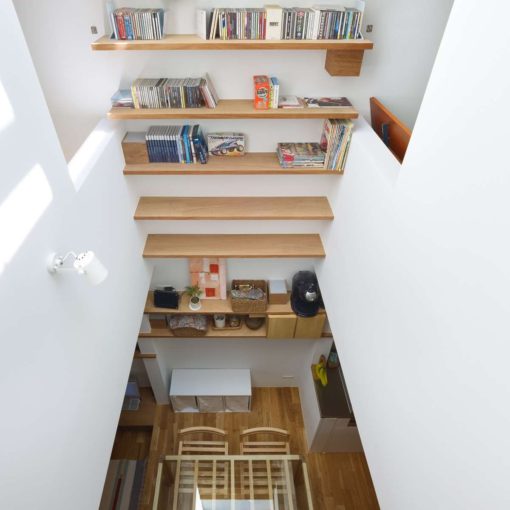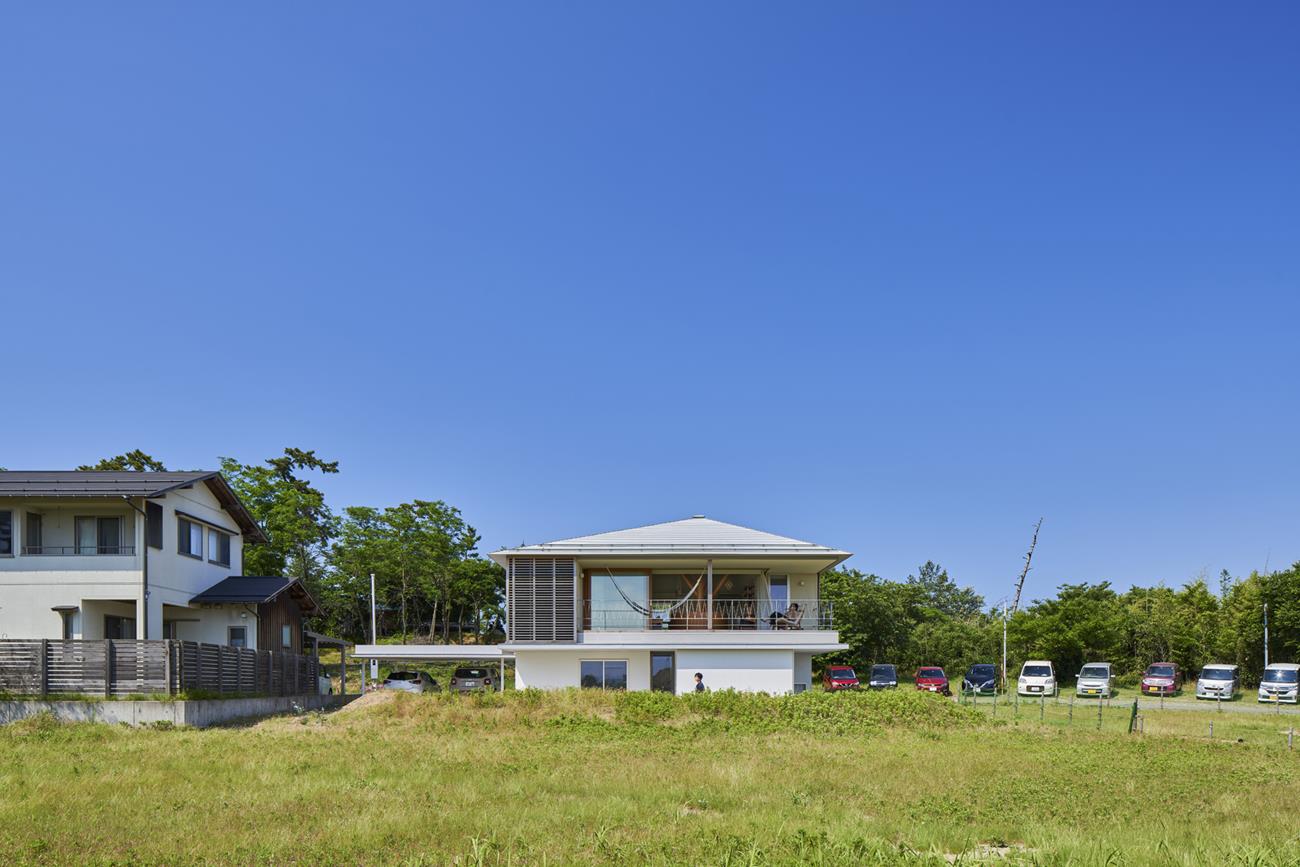
Located in the scenic Nishi Ward of Niigata City, Japan, Toga House sits atop the Niigata sand dune range, a stunning natural formation that dates back around 1700 years. This unique location is characterized by dramatic height variations, with the terrain modulating by about 30 meters. While the surrounding area features dense residential neighborhoods with narrow streets, the outskirts reveal expansive grasslands that provide a beautiful contrast.
This remarkable setting inspired the design of Toga House, a family home for a couple and their children, offering a delicate balance between privacy, security, and a deep connection to the vast, open landscape. Situated on a 400 sqm plot, the house is surrounded by several times that area of untouched grassland, with no future construction plans in sight. The challenge was to integrate the house into this tranquil, open space while providing a sense of shelter and security.
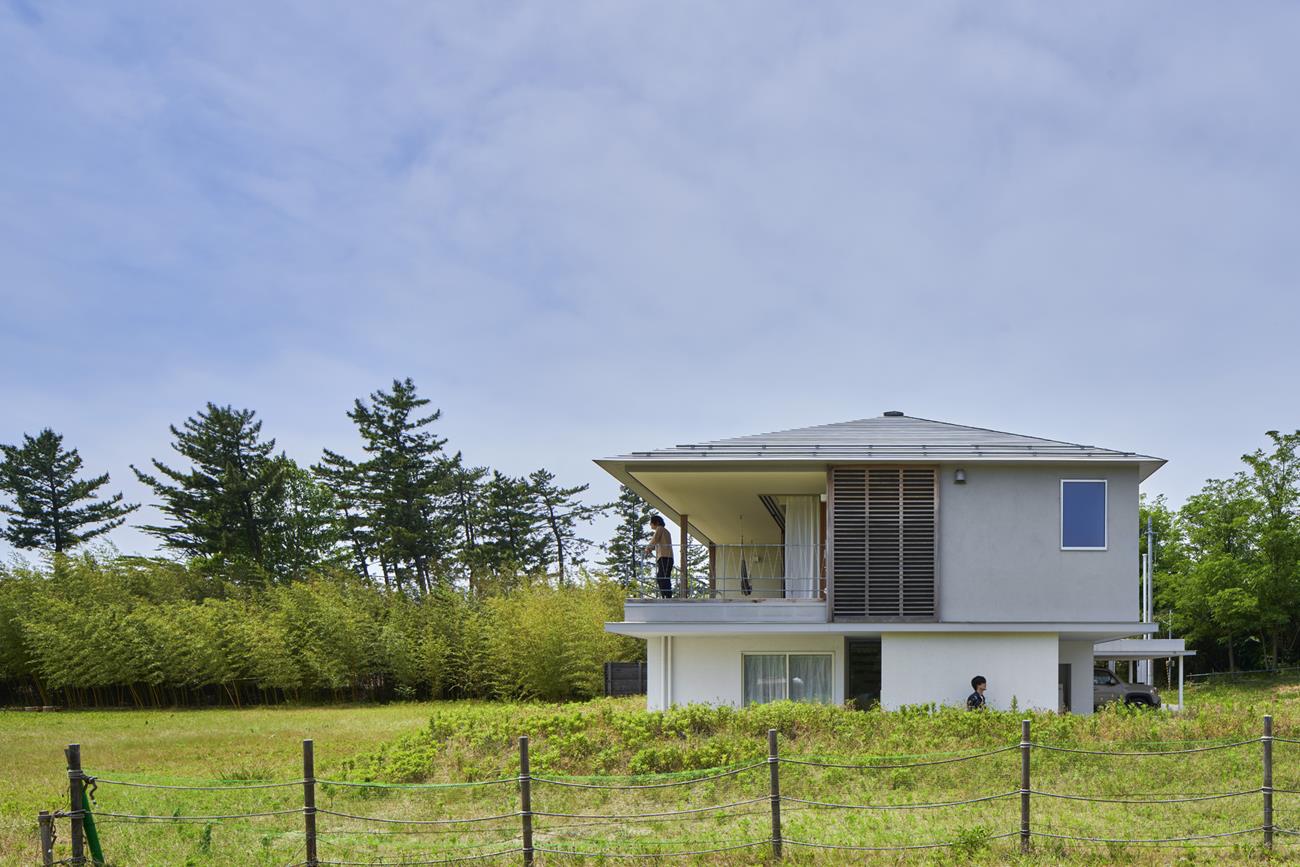
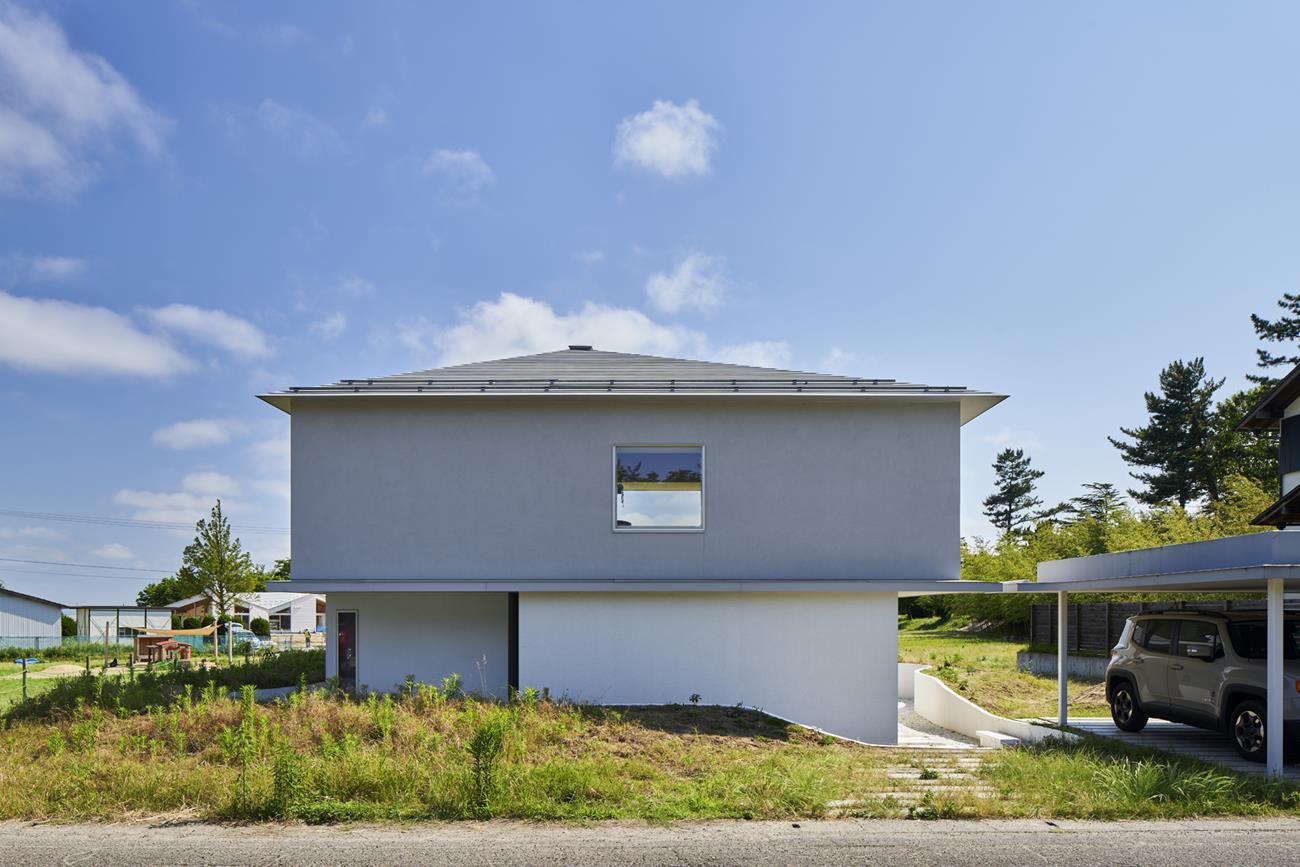
A Design Inspired by the Land
The design team at Takeru Shoji Architects approached this challenge by focusing on the natural characteristics of the site. They sought a way to blend the home with both the sweeping grasslands and the more enclosed residential areas. Drawing inspiration from the ancient techniques of building in sand dunes, they devised a clever, thoughtful construction process.
The concept began with digging into the sand, situating the house within a shallow excavation. The sand that was removed was then used to create a gentle boundary between the house and the surrounding open grassland. This thoughtful strategy provides the 1st-floor rooms with added privacy while creating a comfortable separation between the indoors and the vast outdoors.
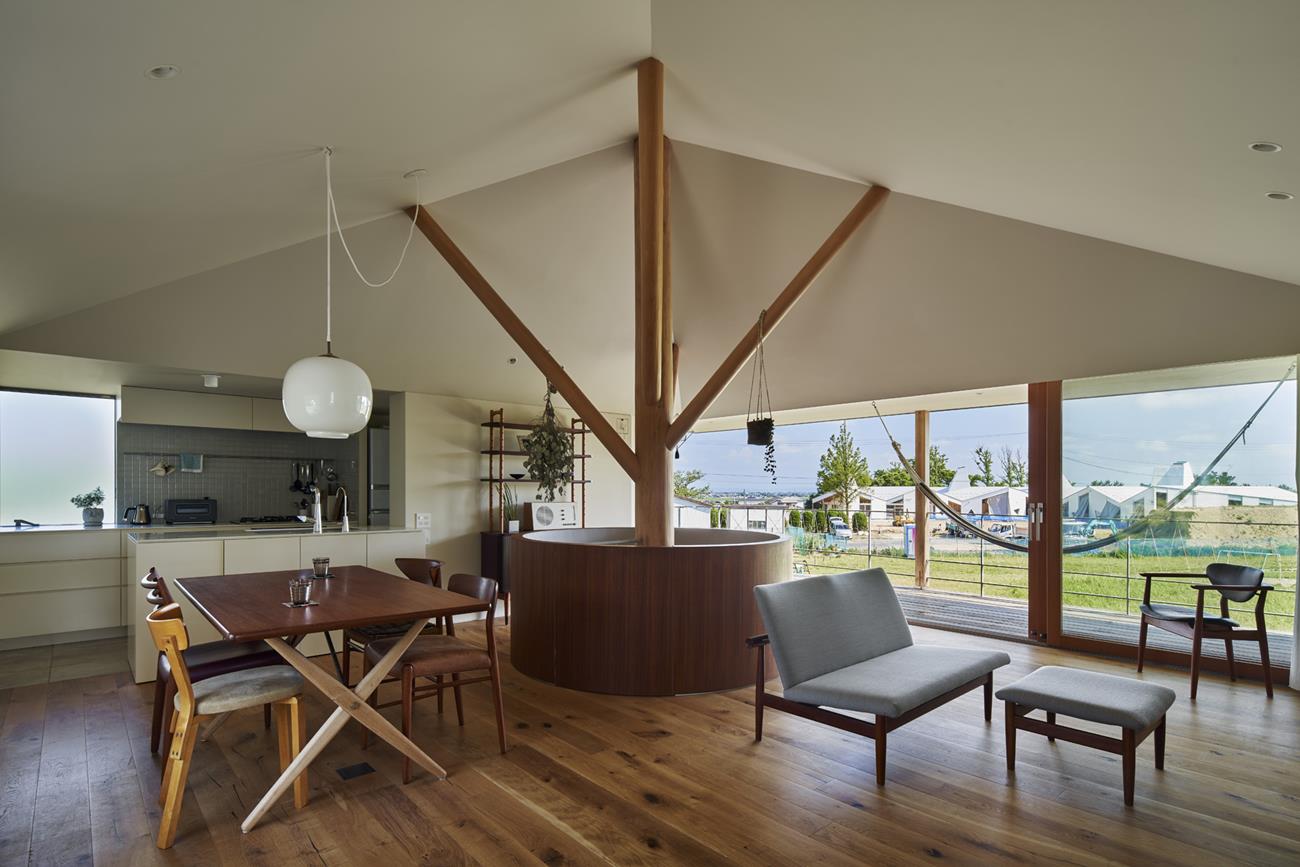
A Unique Connection to Nature
Unlike typical designs where the second floor (2F) is elevated above the ground, Toga House integrates the 2F into the landscape. Positioned just slightly above the ground level, the second floor offers stunning views of the surrounding grasslands, distant hills, and town streets. The lowered height allows for a more intimate connection with the environment, making residents feel grounded in the landscape.
At the heart of the living and dining area (LDK) stands a striking 360mm diameter wooden pillar, which pierces through the floors to support both the roof and staircase. This central feature, made entirely of wood, serves as both a structural element and a visually impactful piece that draws attention. The staircase itself, crafted from wood, complements the pillar, contributing to the warmth and natural aesthetic of the interior.
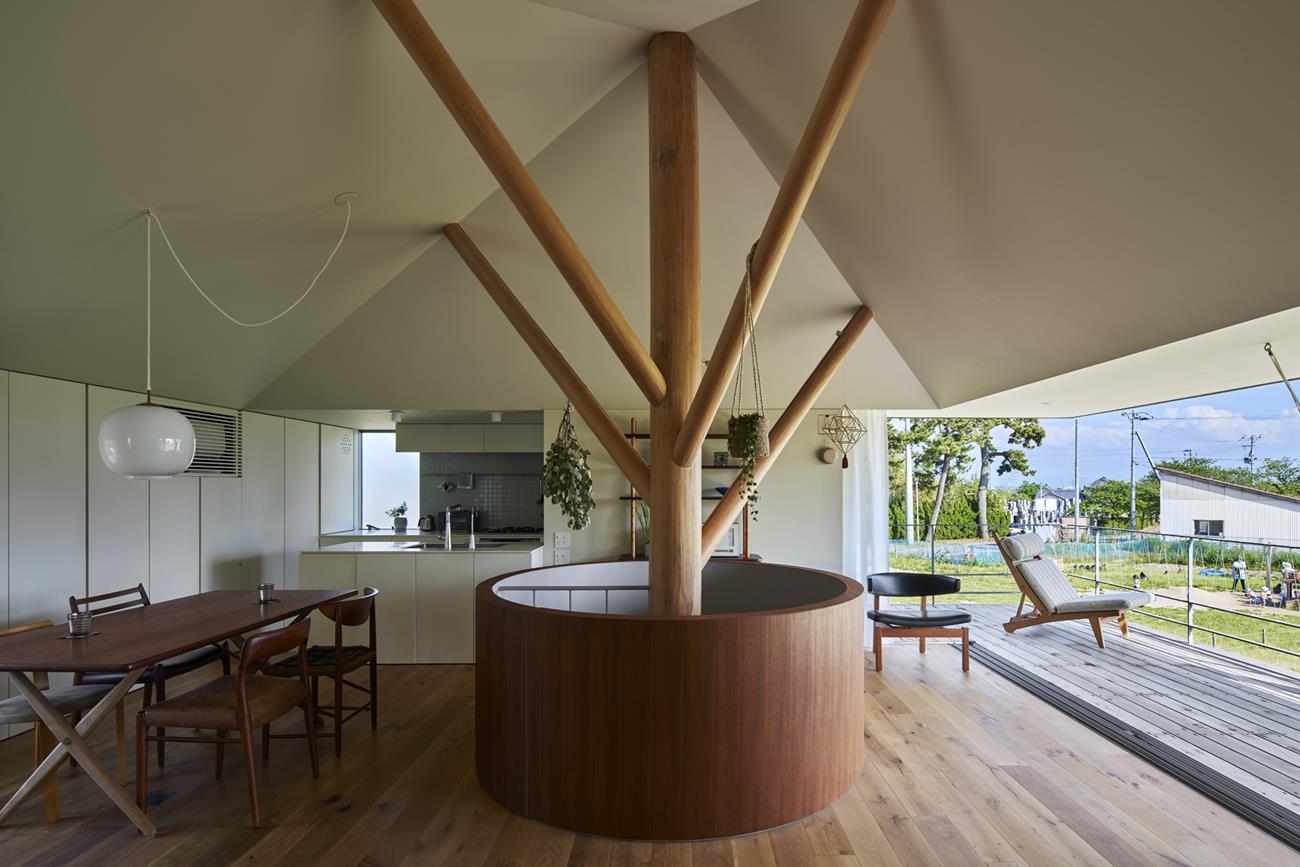
A Seamless Indoor-Outdoor Experience
The design incorporates diagonal wooden bracing between the central pillar and the roof, allowing for a spacious, column-free opening in the LDK. This expansive opening is fitted with sliding doors that connect the interior to a terrace facing the grasslands. This design creates a seamless transition between the indoors and outdoors, inviting the natural landscape into the living space and enhancing the sense of openness and tranquility.
By placing the house in harmony with its environment, rather than elevating it above the land, Toga House maintains a comfortable distance from both the surrounding grasslands and residential streets. The result is a home that feels securely rooted in the earth, offering residents the comfort of a cave-like sanctuary while still allowing them to enjoy breathtaking views of the natural world around them.
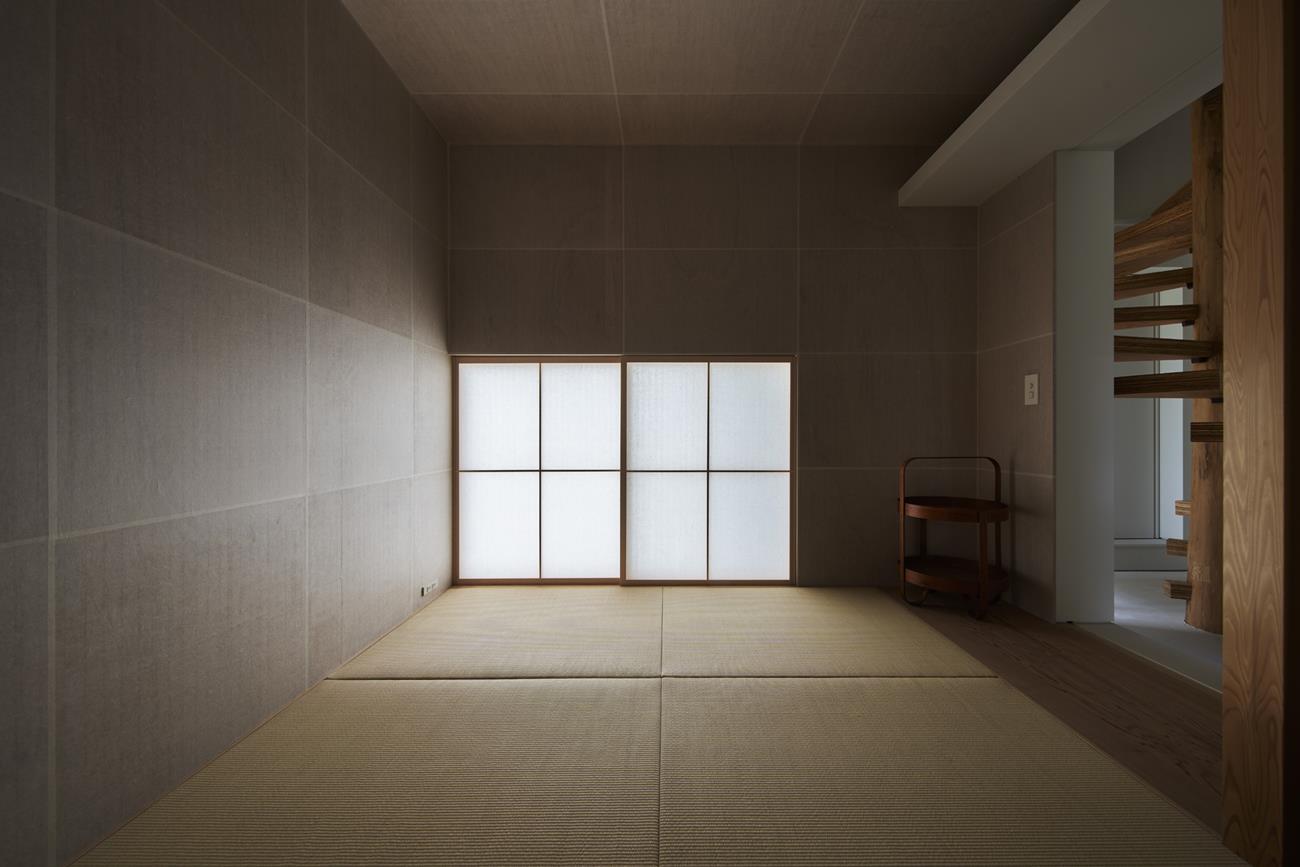
A Deeper Connection to the Land
Living in Toga House, residents feel as though they are intimately connected to the vast grasslands that surround them. The thoughtful design of the home creates a sense of security, with the feeling of being nestled in the earth, yet the expansive views keep them connected to the open space outside. It’s a unique and comforting experience—one that allows the family to live in harmony with nature while maintaining the privacy and security of their home.
In conclusion, Toga House by Takeru Shoji Architects is an inspiring example of how architecture can respond to its natural surroundings, blending functionality with beauty. By considering the landscape’s unique features and designing with sensitivity, the architects have created a home that is both a retreat and a celebration of the vast, open space that lies beyond.
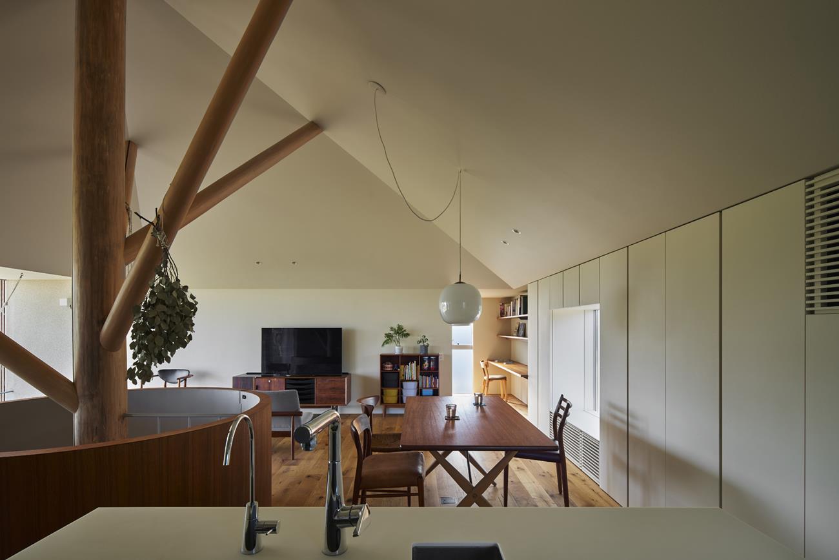
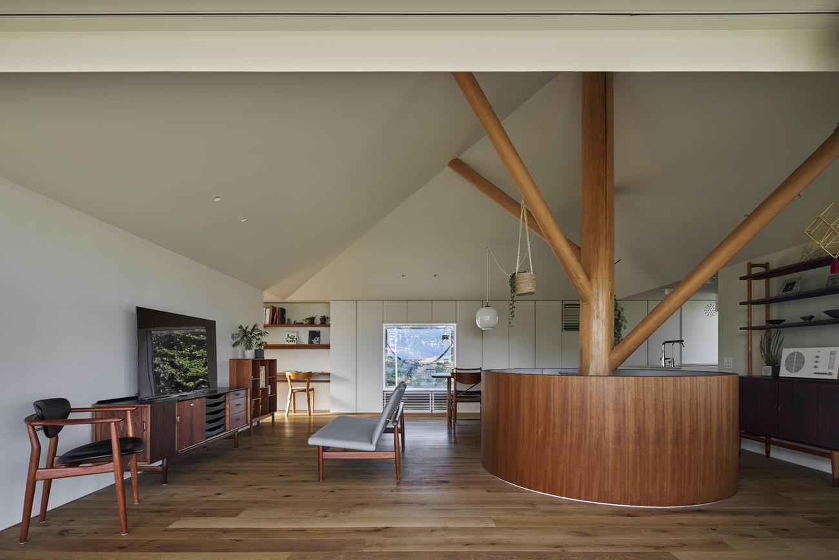
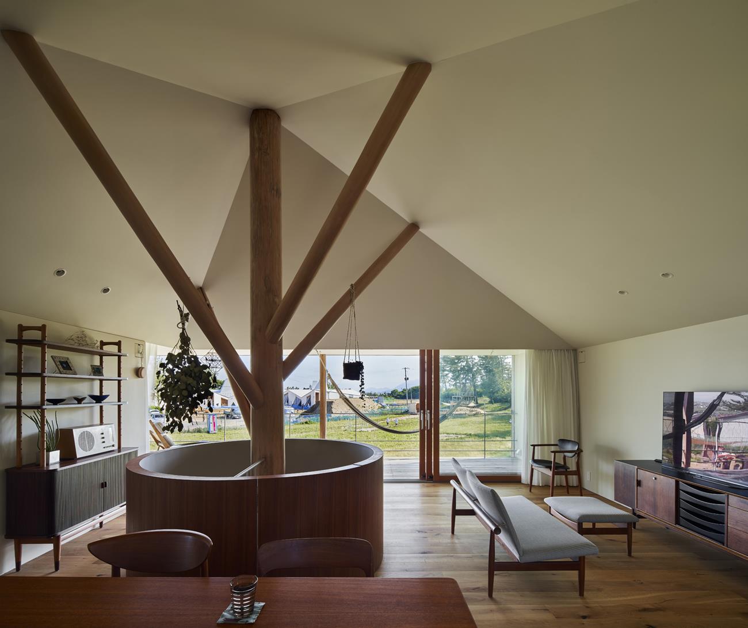
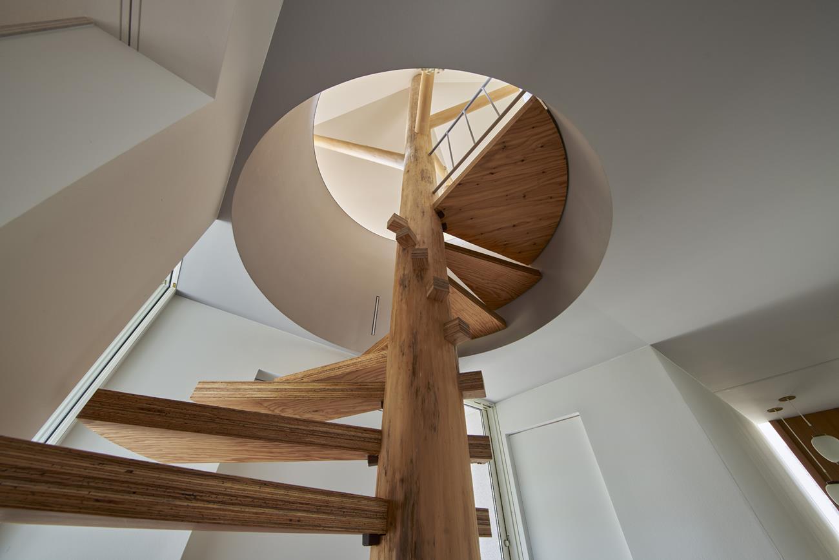
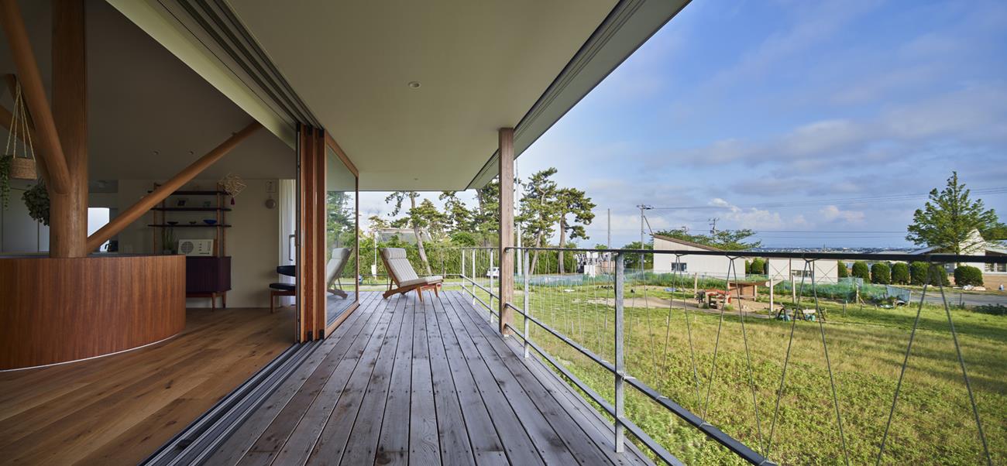
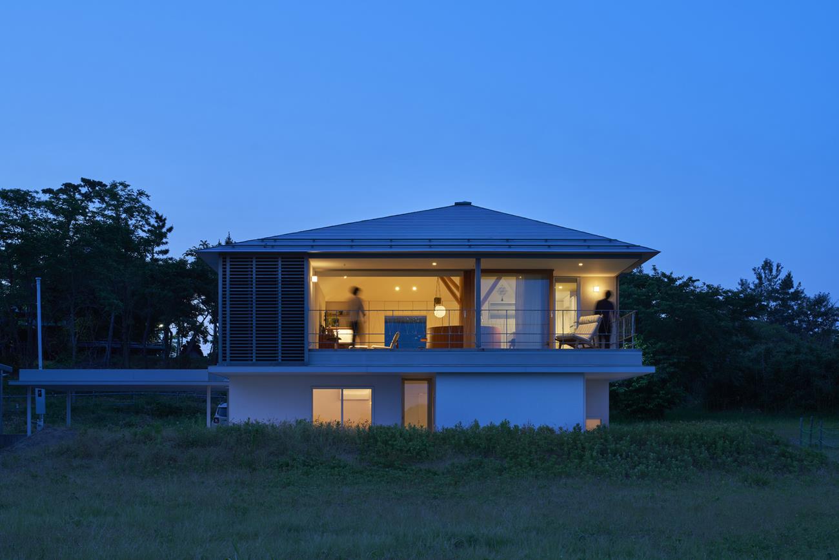
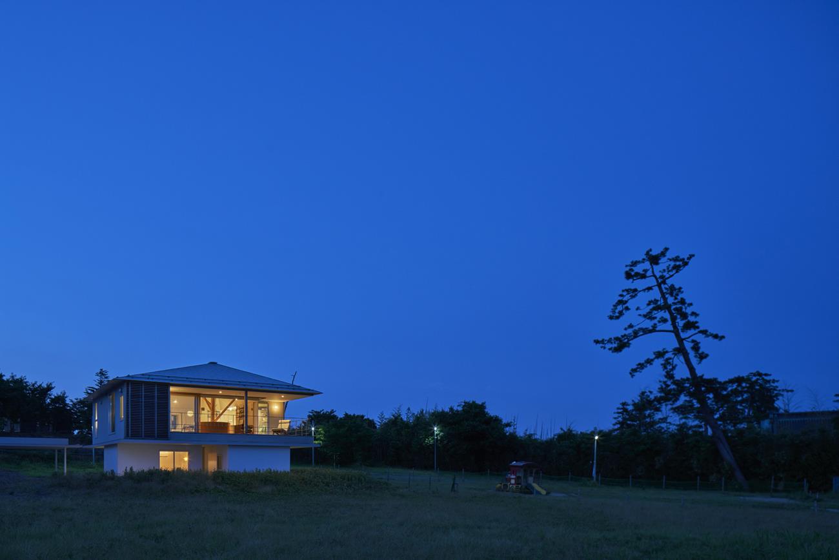
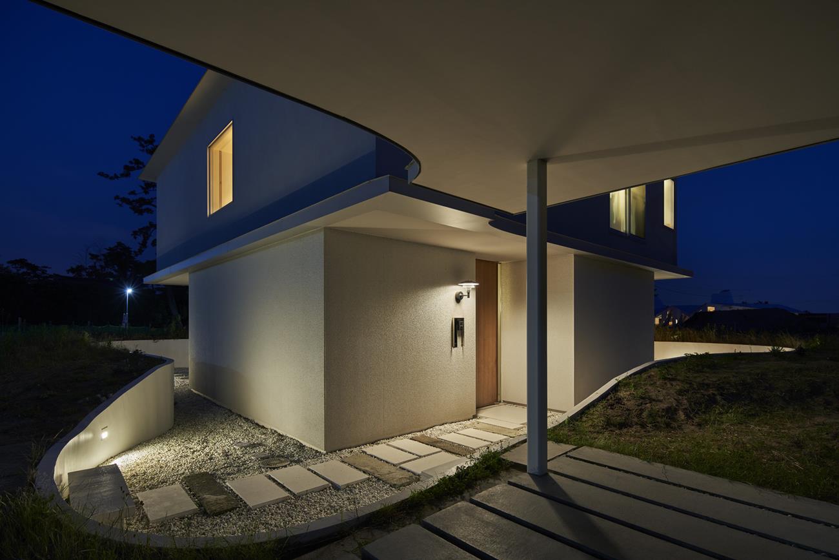
Photograph:©Koji Fujii
Discover more from Home Design Folio
Subscribe to get the latest posts sent to your email.

