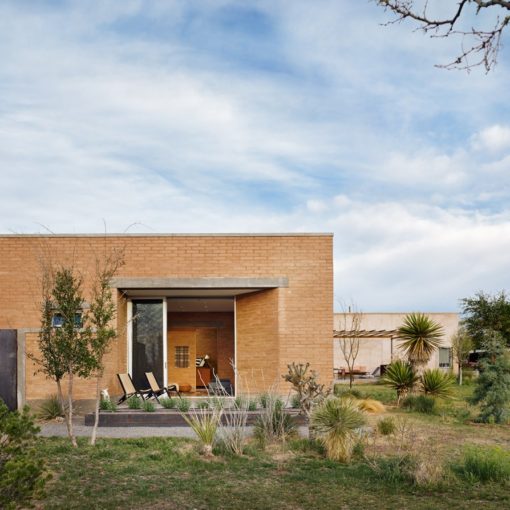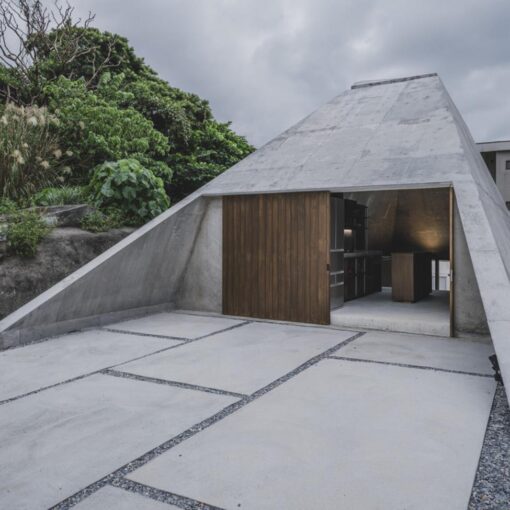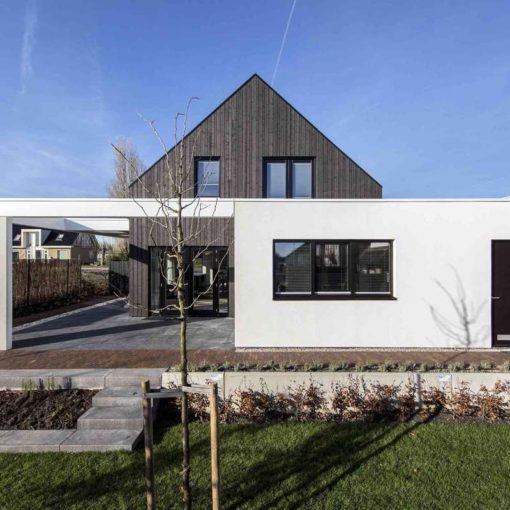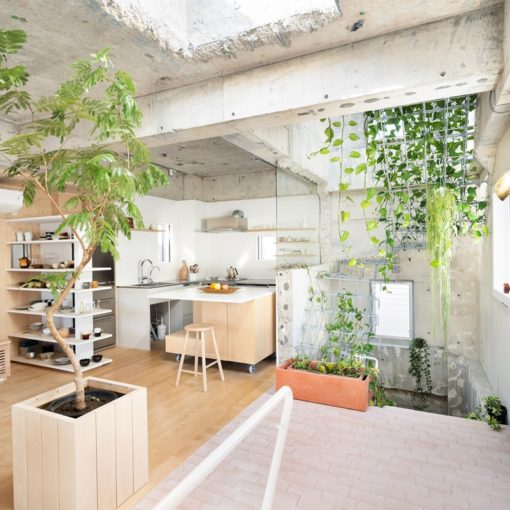
Japanese practice Fujiwaramuro Architects have built a single-family residence in Muko, Japan. The house is located on a fan-shaped site. Influenced by the odd footprint of the site, the architects have designed a unique facade on the west side, featuring thirteen vertical louvers.

The sun enters the building through the louvered facade and creates an ever-changing array of shadows on the warm timber interiors. The house consists a single double-height room with a mezzanine level acting as the living area.









Discover more from Home Design Folio
Subscribe to get the latest posts sent to your email.




