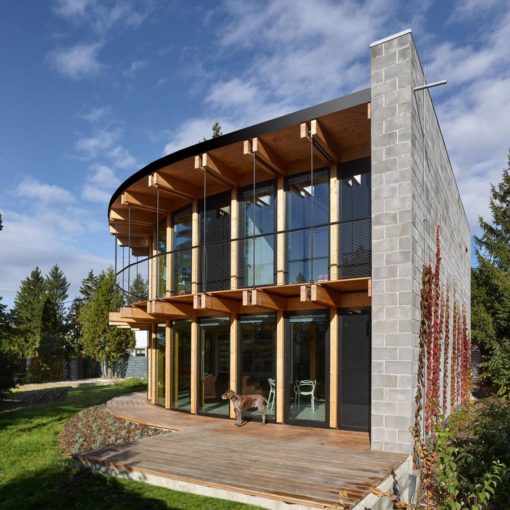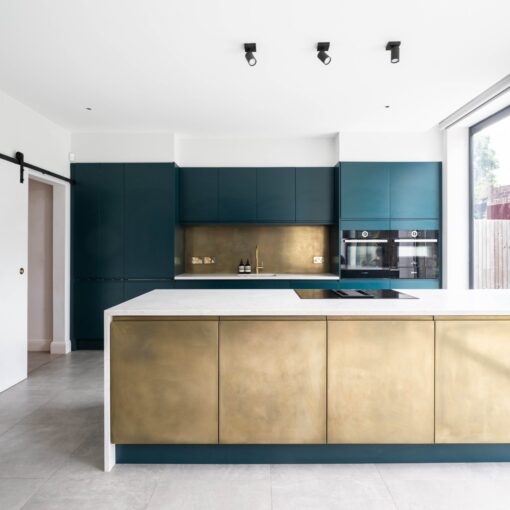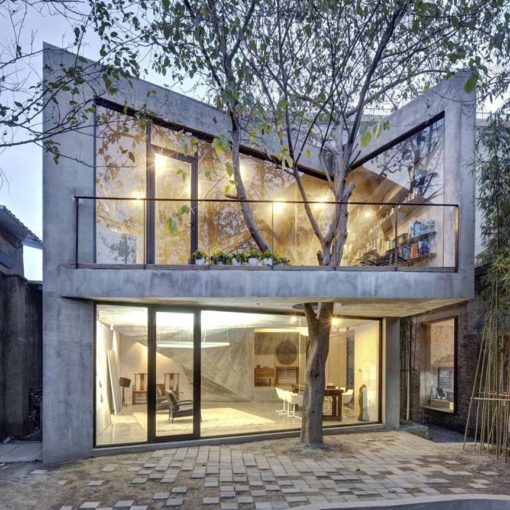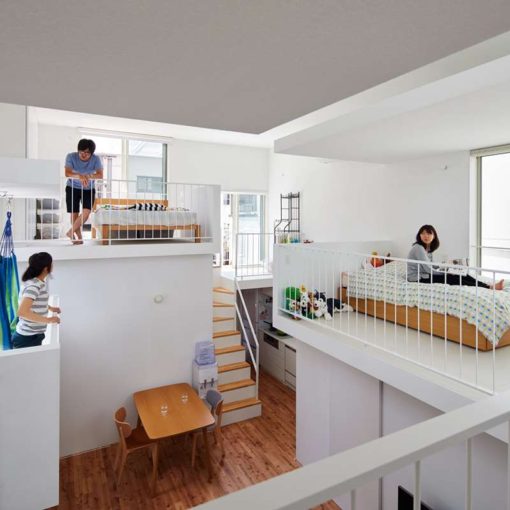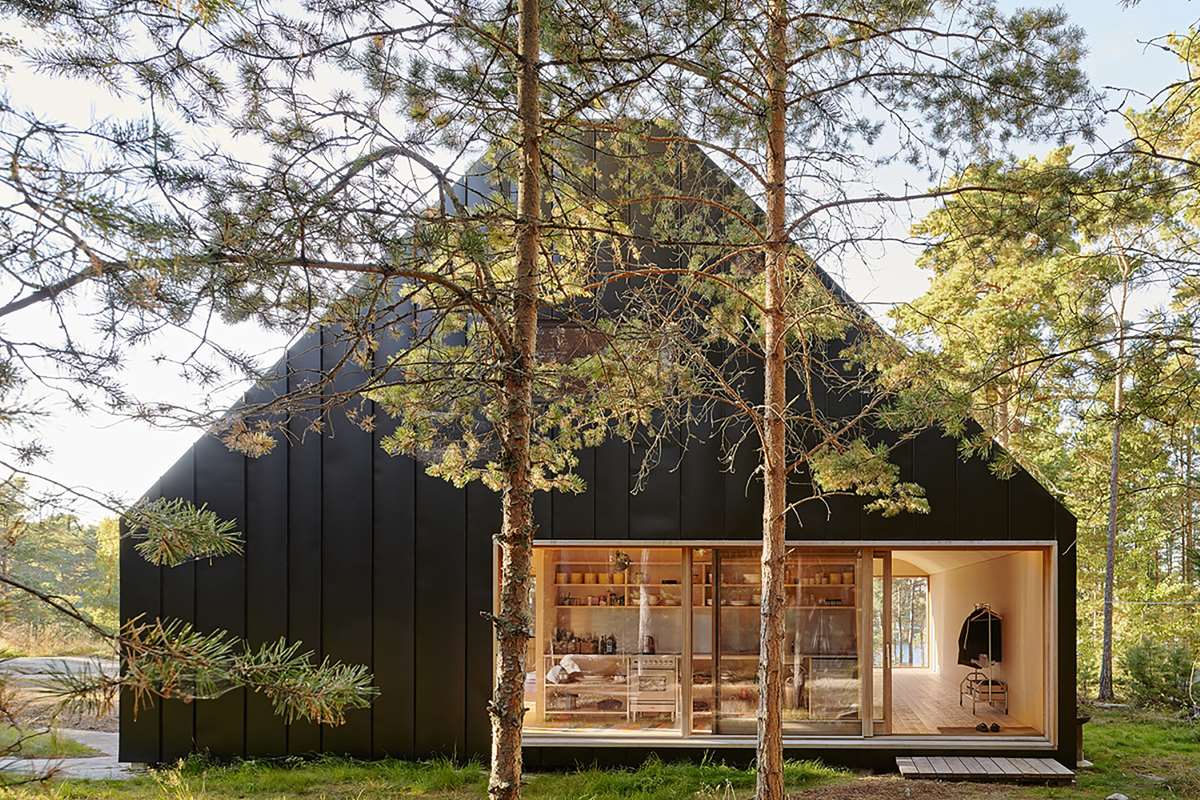
Swedish practice Tham & Videgård Arkitekter have built a vacation house located in the outer Stockholm archipelago. The family retreat is placed in a clearing surrounded by tall pine trees with a clear view of the sea. The new building joins two small units already present in the property, a boathouse and a guesthouse.
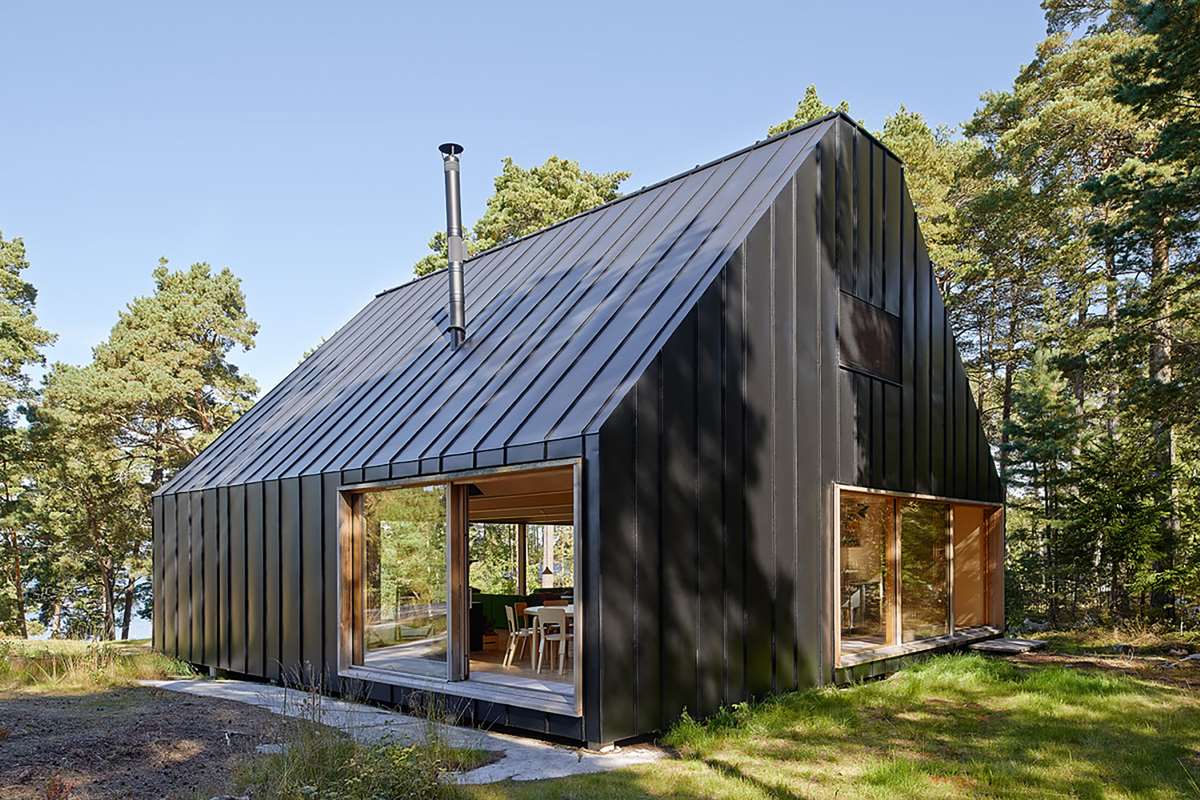
The vacation house with a pitched roof has two volumes, an open social area on the ground floor and a more private area with bedrooms and a playroom on the upper level. A freestanding box on the ground floor holds a kitchen, bathroom and staircase. Large sliding windows on all sides allow plenty of sunlight to fill the interior.
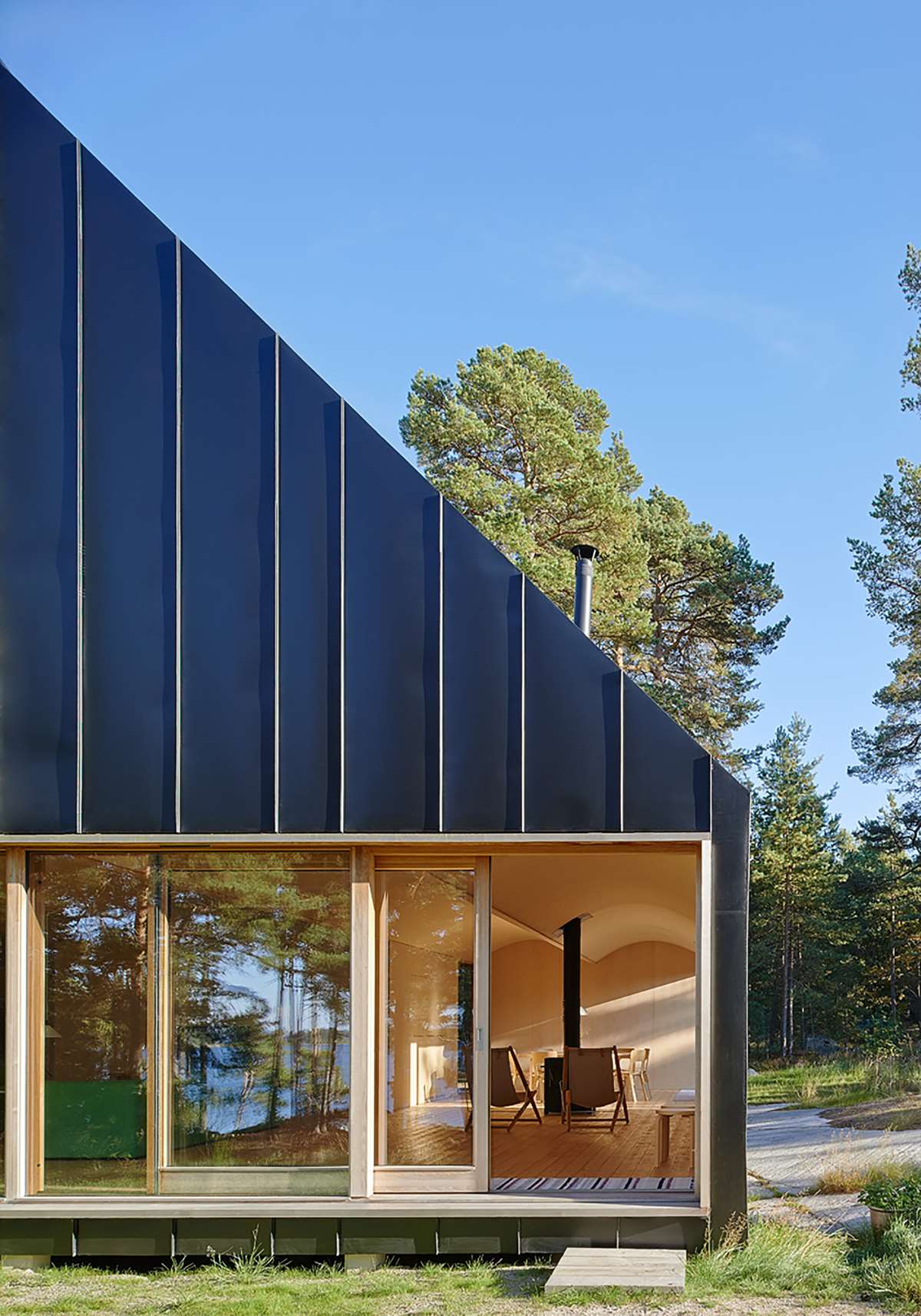
The exterior is fully clad with folded black sheet metal of varied widths. Three glazed sliding doors provide entrance and access to the outdoor areas.
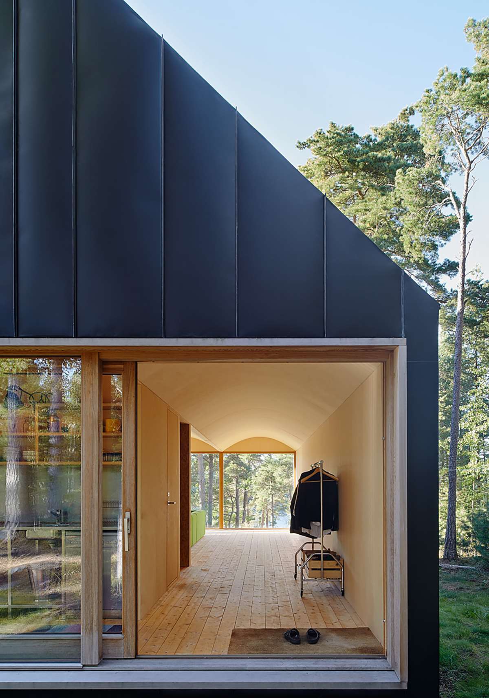
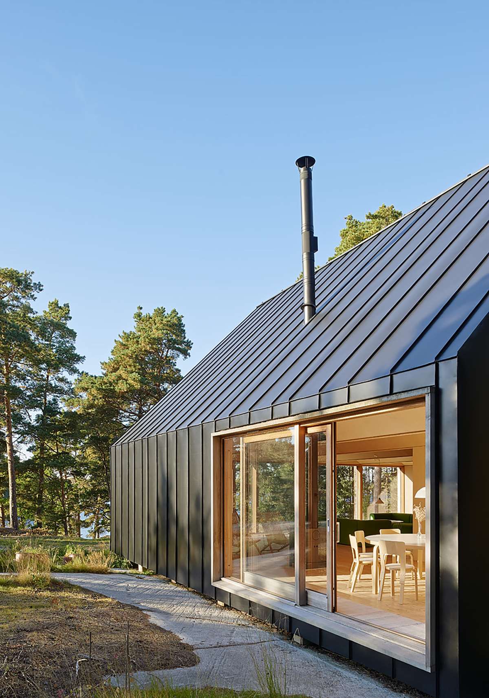
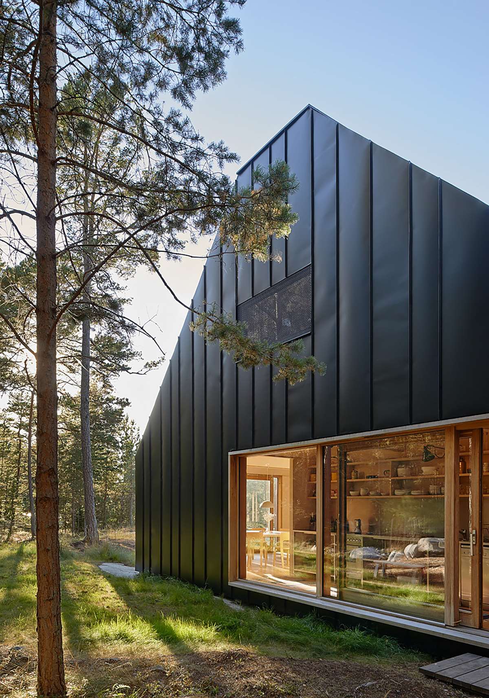
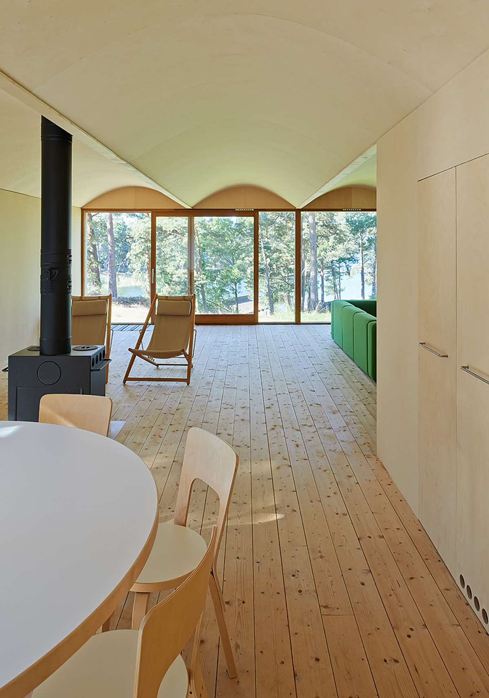
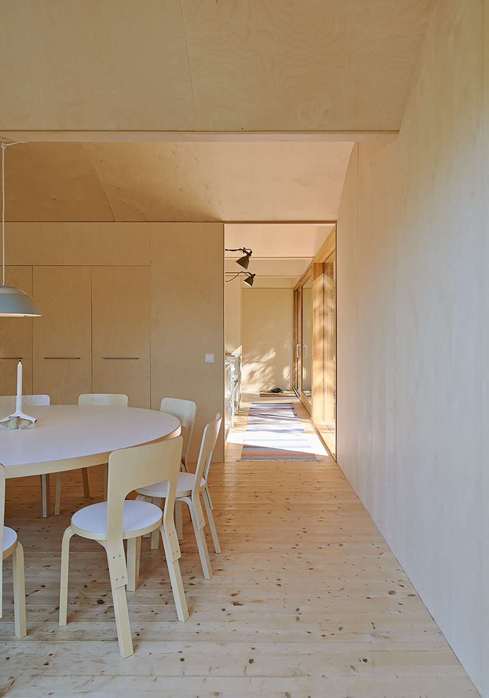
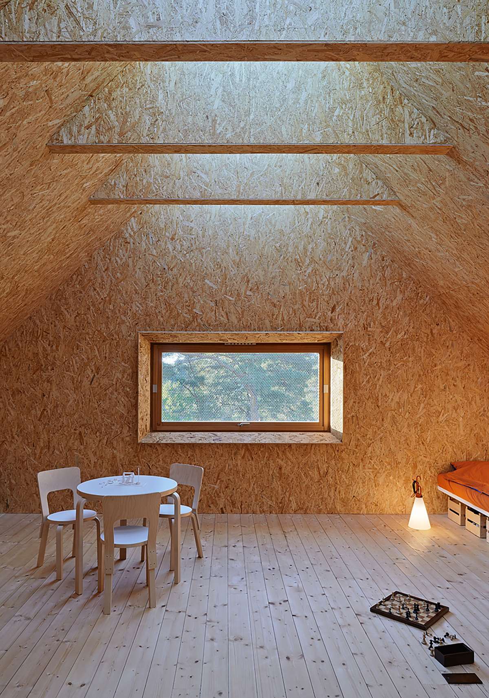
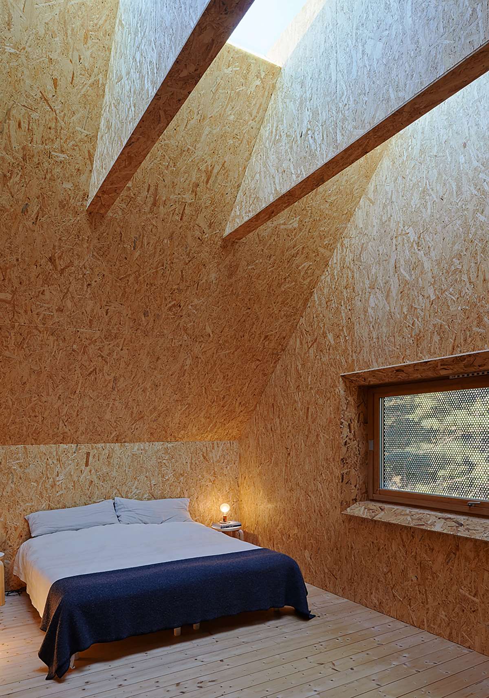
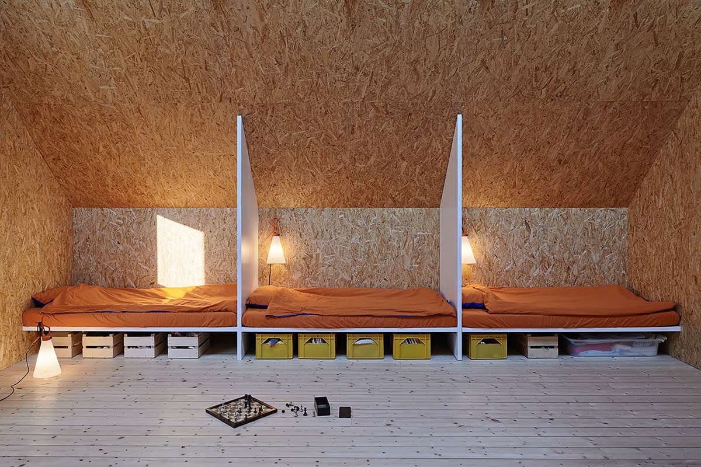
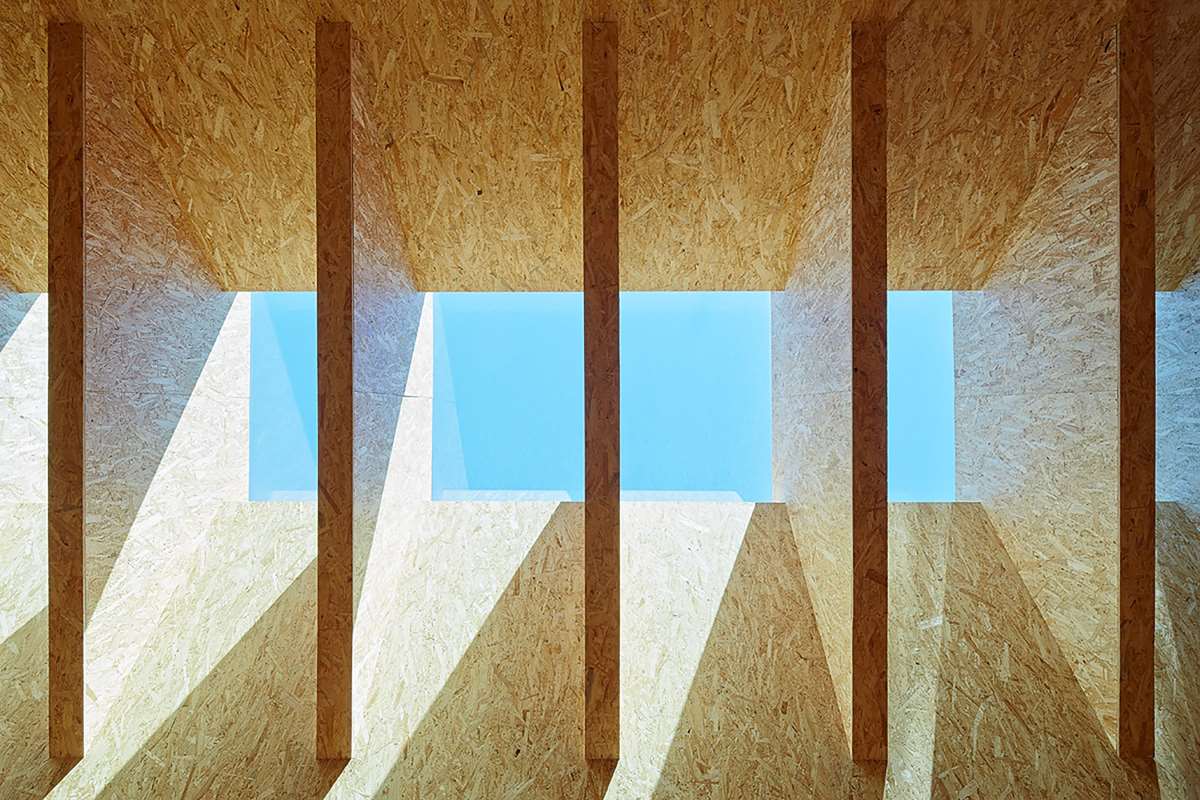
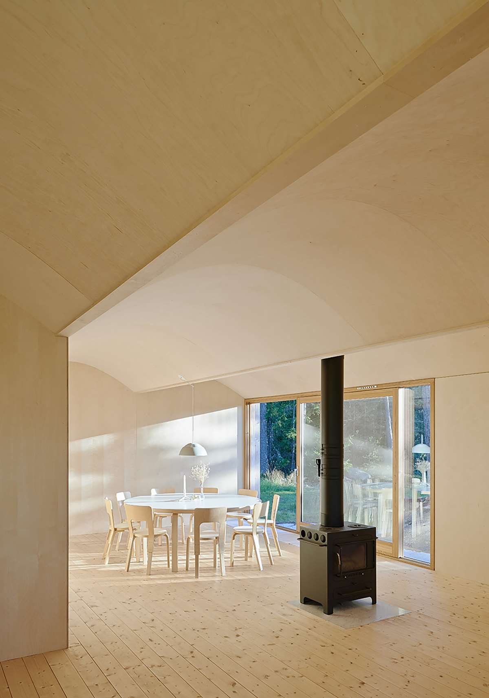

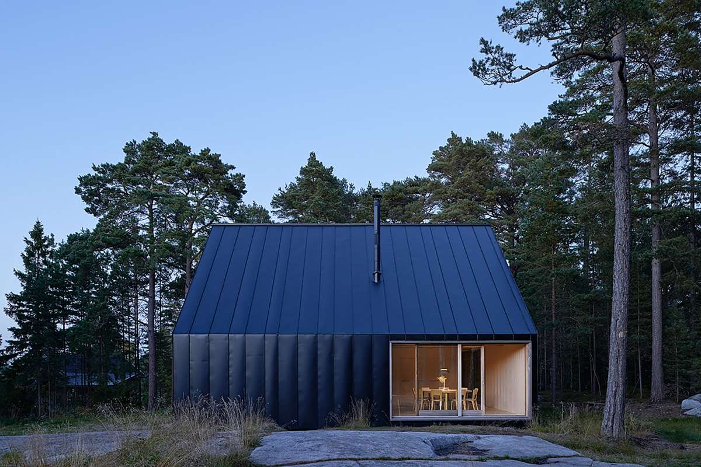
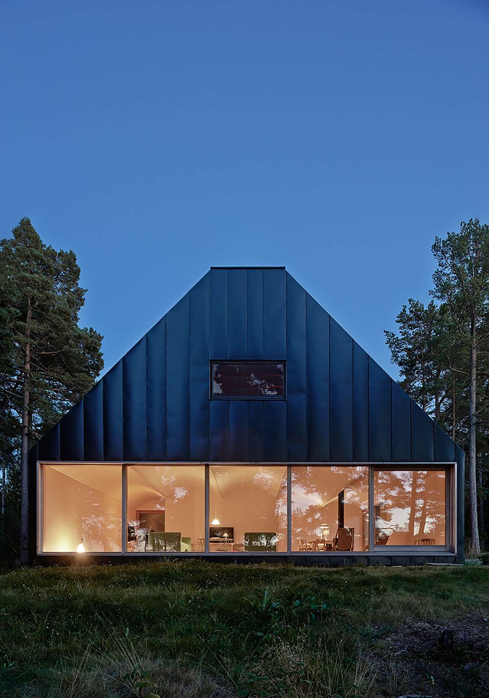
Discover more from Home Design Folio
Subscribe to get the latest posts sent to your email.

