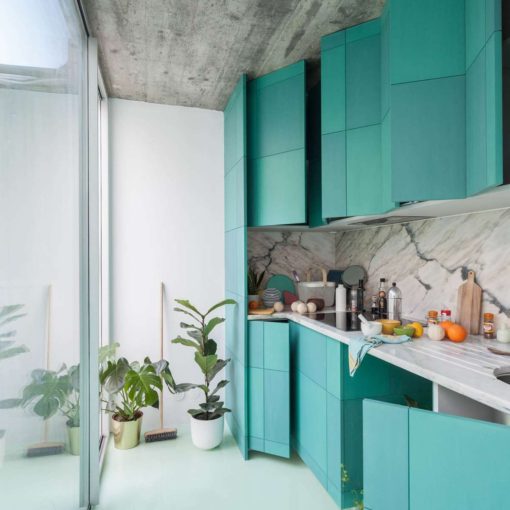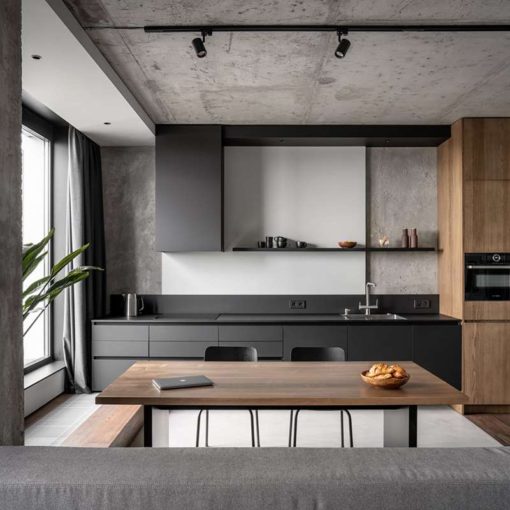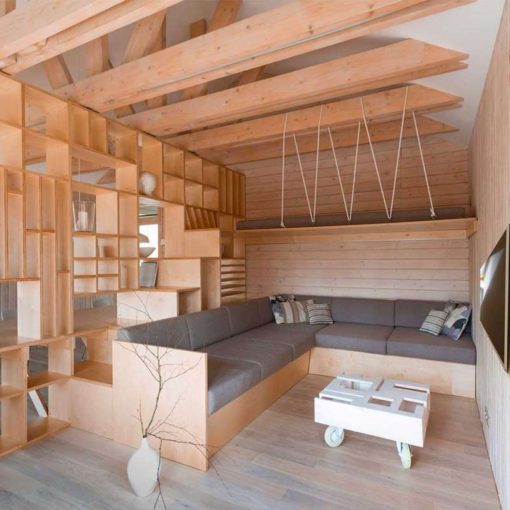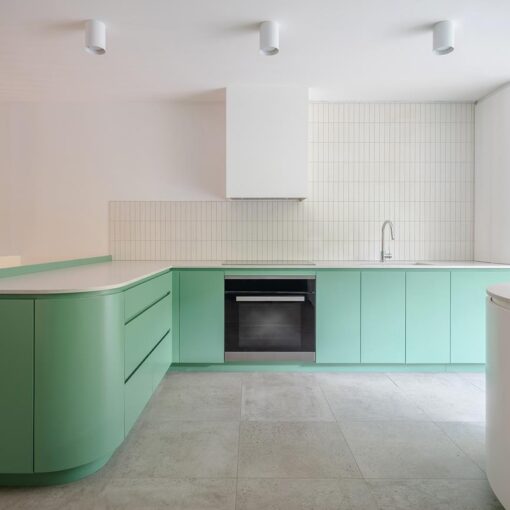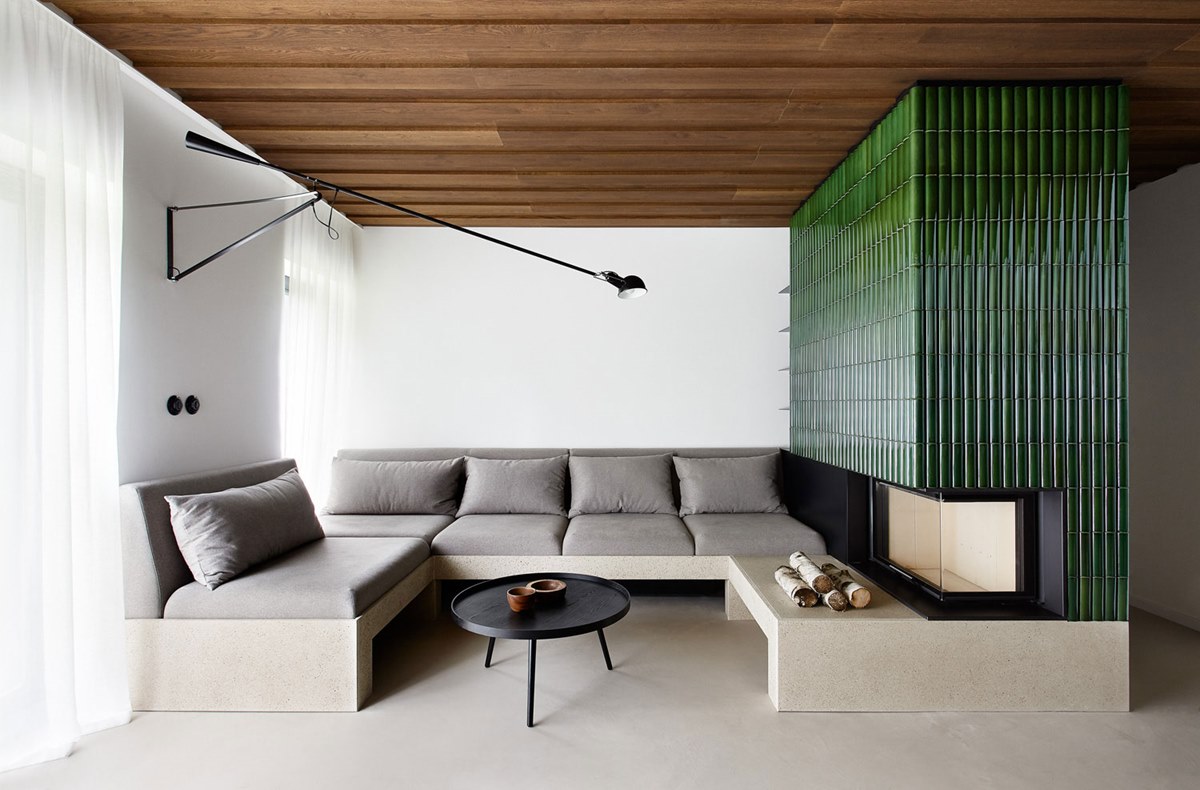
The Jizera Mountains apartment by Marketa Bromova architekti is situated on the ground floor of a new building, allowing for a direct connection with the surrounding landscape. Upon entering the apartment from the second floor, you are greeted with a small vestibule leading to a double-armed staircase. This pathway through the hall and down the stairs into the lower floor can be seen as a kind of filter, as you will find yourself in a long corridor leading to individual bedrooms and bathrooms or separate toilets. The corridor also divides the apartment into two functional areas – technical facilities such as the kitchen, sauna, and bathrooms, and living spaces including the bedroom and a living room with a fireplace and dining area.
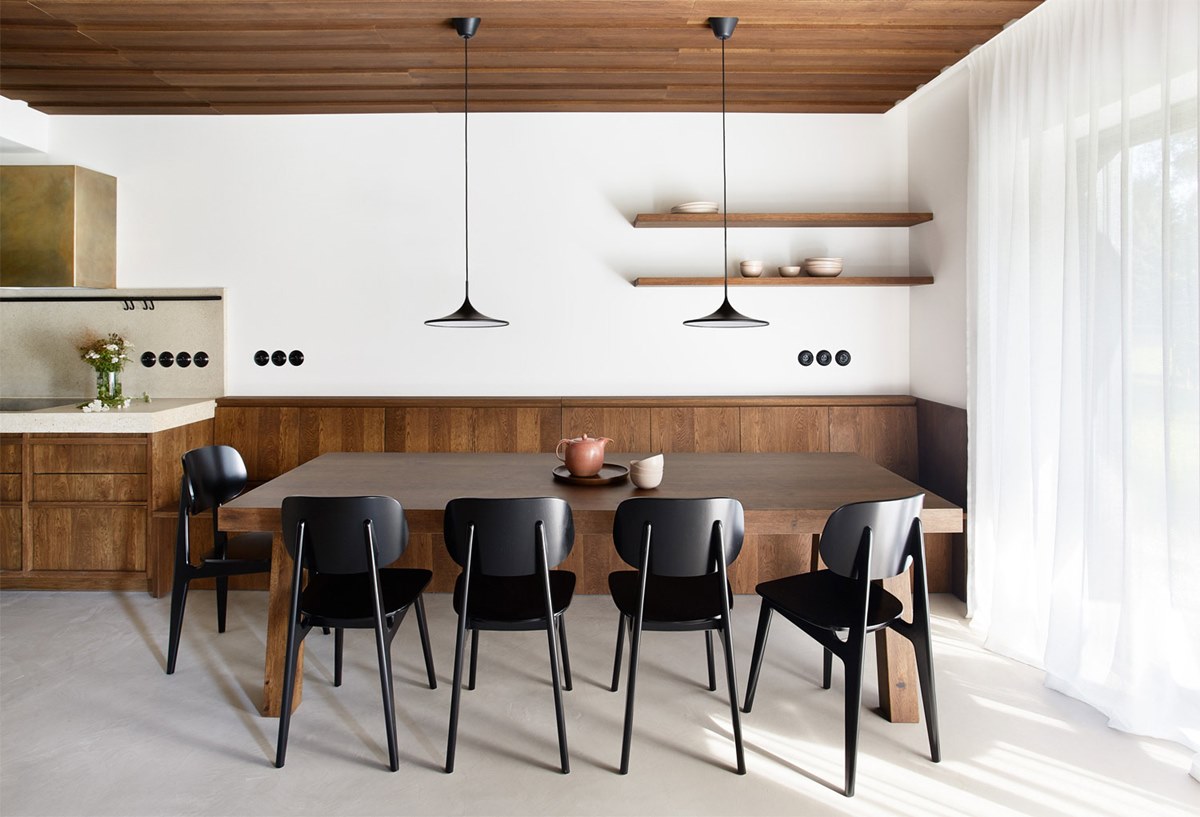
The main design concept of the apartment is based on two opposite and complementary principles. The first principle is the timeless, durable flooring found throughout the entire apartment, which is necessary due to the large family and the intended use of the space. The second principle is inspired by the historical character of cottage and country house interiors, with the material and design of the false ceilings in the main space, kitchen, built-in wardrobes, and fireplace body featuring traditional elements that meet modern aesthetic and maintenance standards. The apartment’s main space is centered around the fireplace, with comfortable U-shaped seating and a dining table with a bench that extends from the kitchen unit.
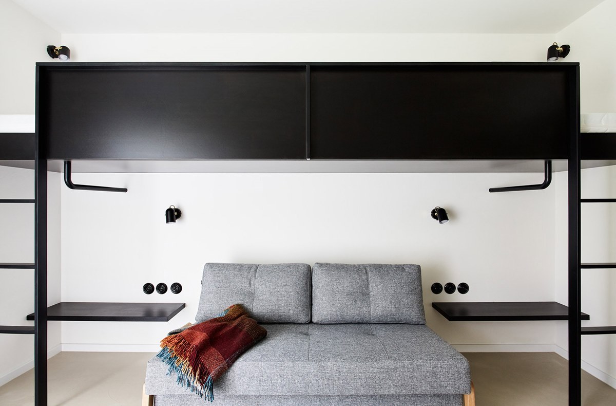
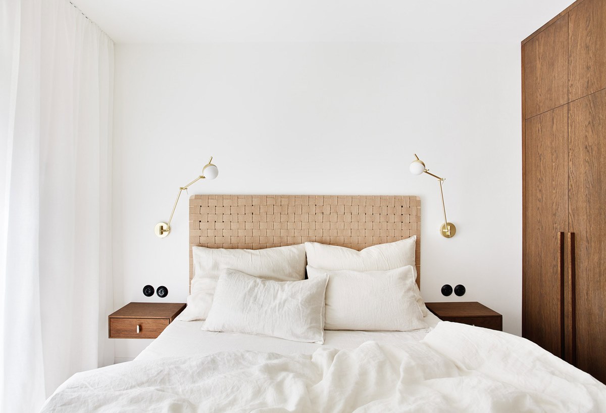
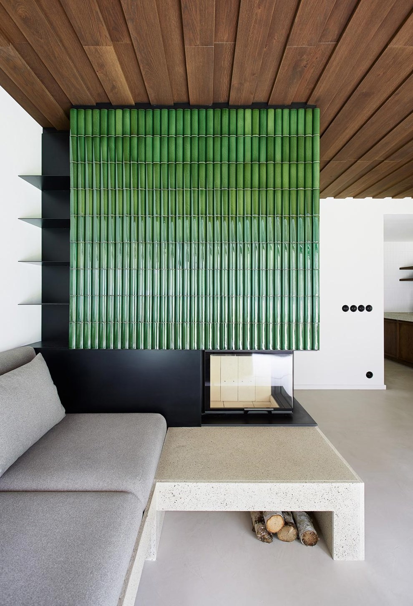
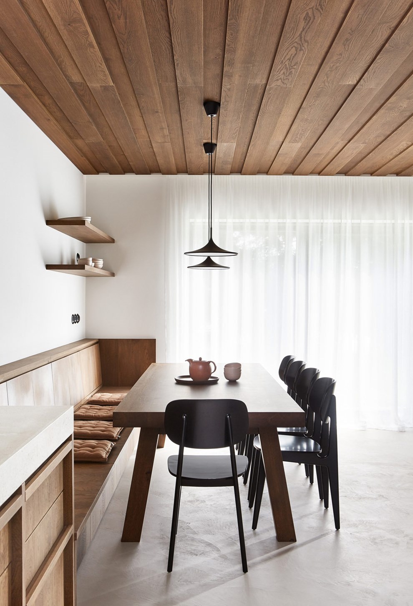
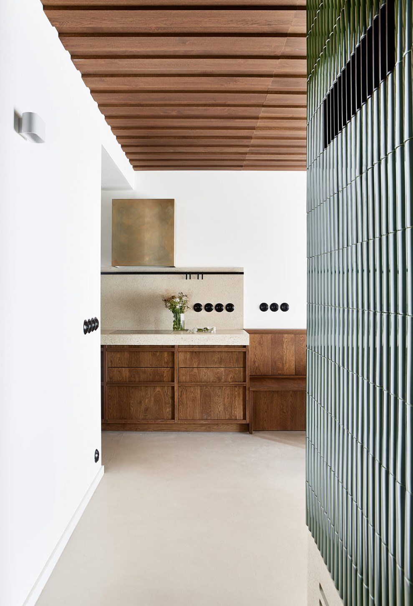
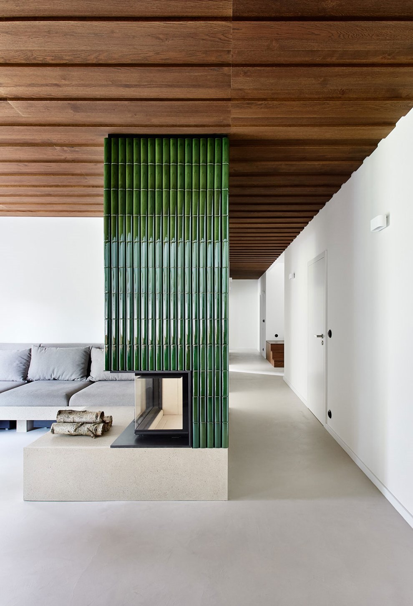
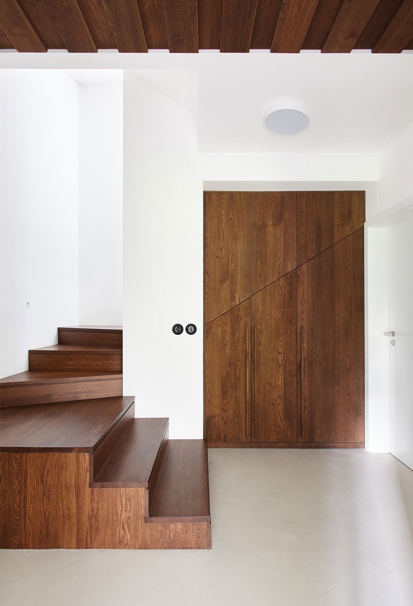
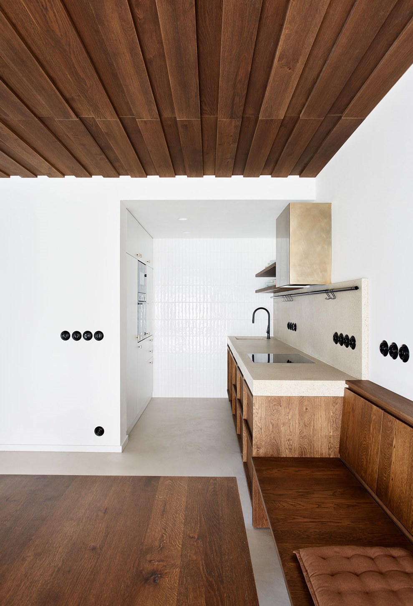
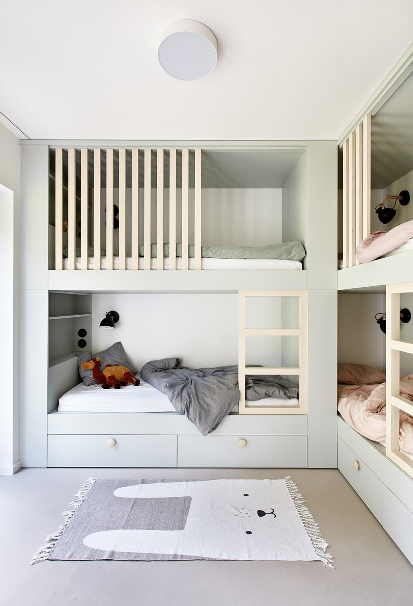
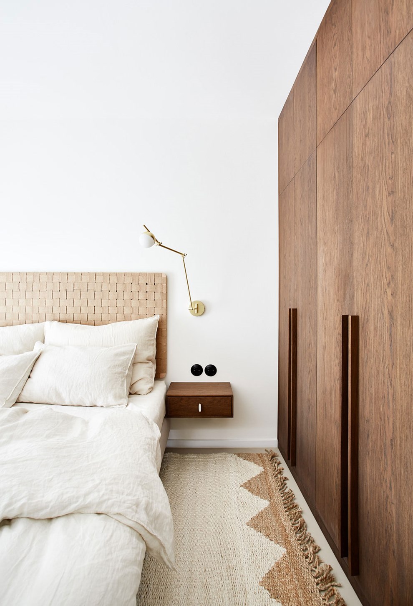
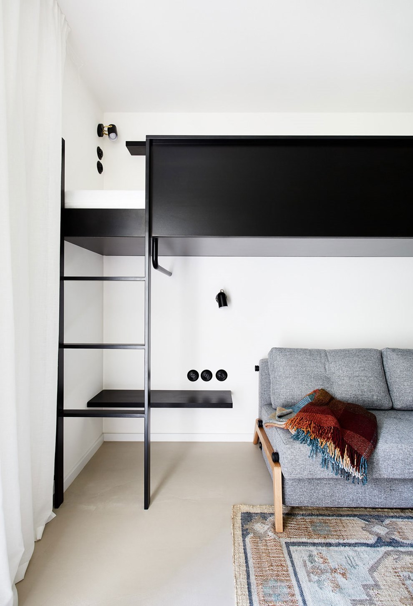
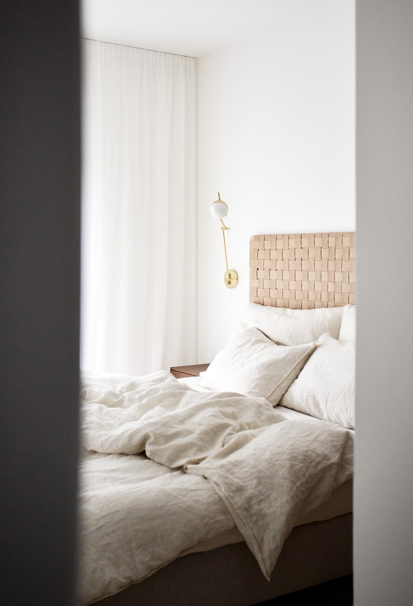
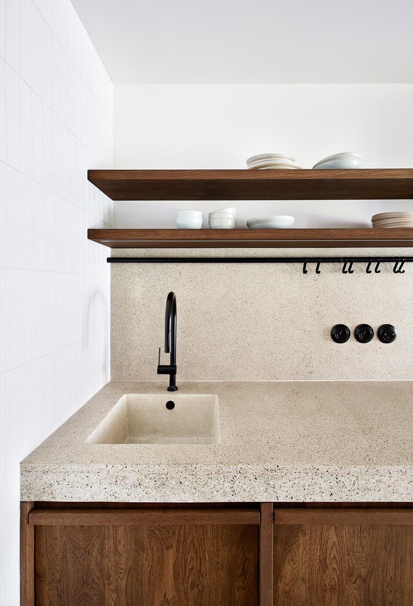
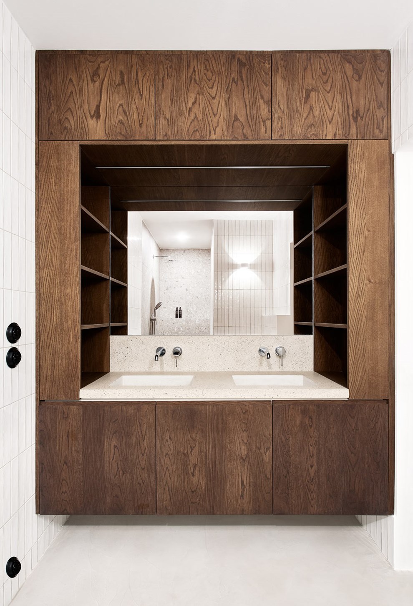
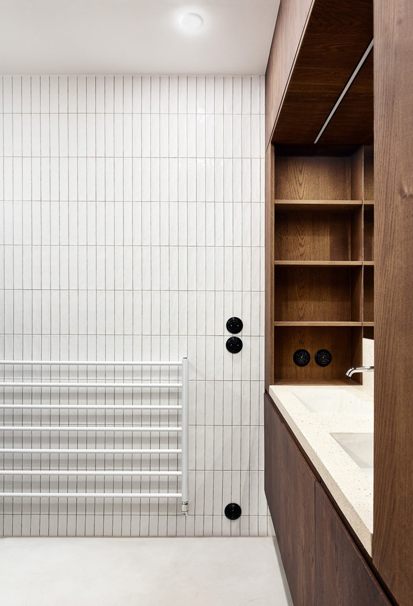
Photography: Veronika Raffajová
Discover more from Home Design Folio
Subscribe to get the latest posts sent to your email.

