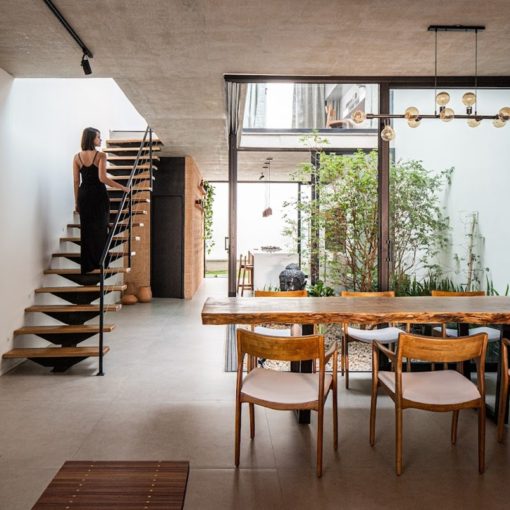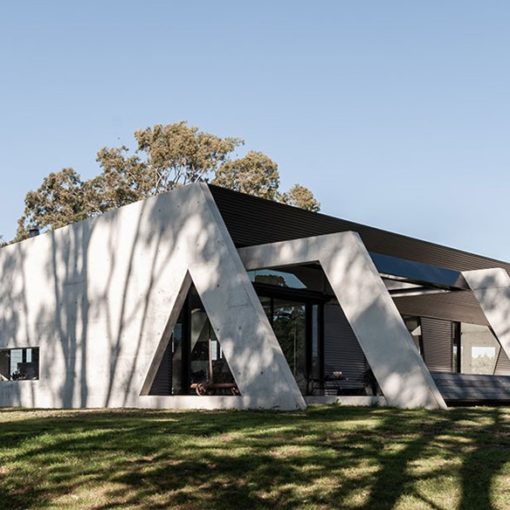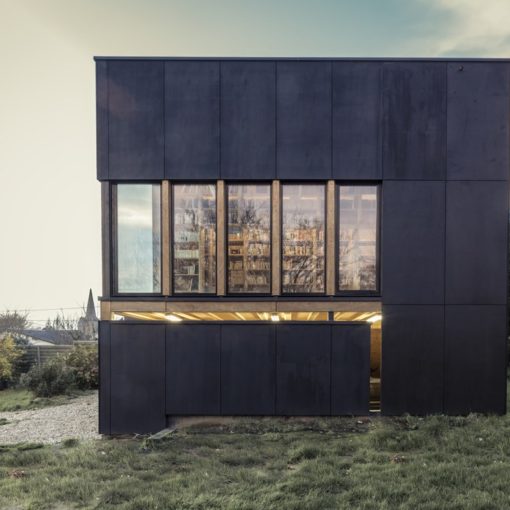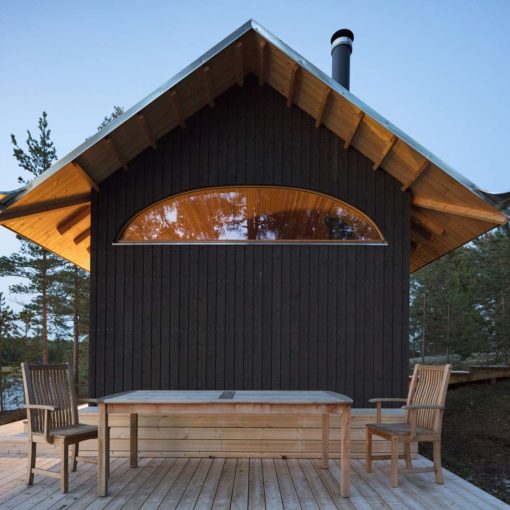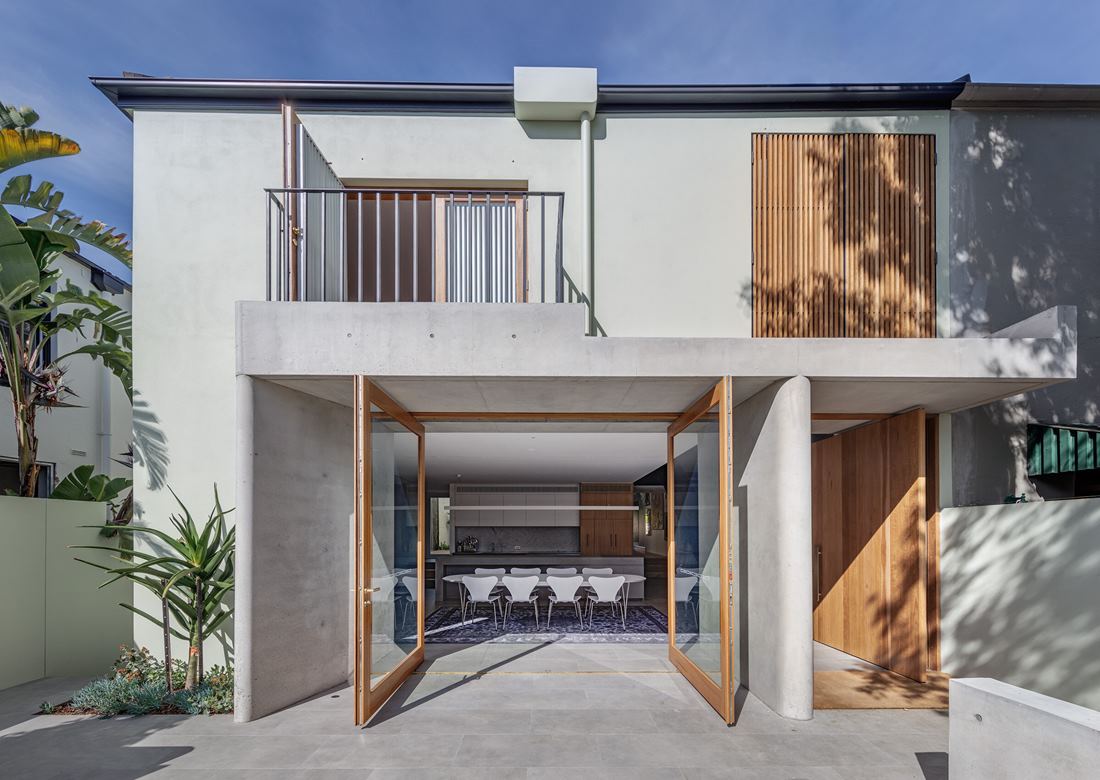
Sydney-based practice Nobbs Radford Architects have renovated and extended an existing semi-attached terrace house in Sydney. From the architects, “The design seeks to draw on and reinforce the generous volumes of the house and creating a large opening connection to new rear and side terraced areas.
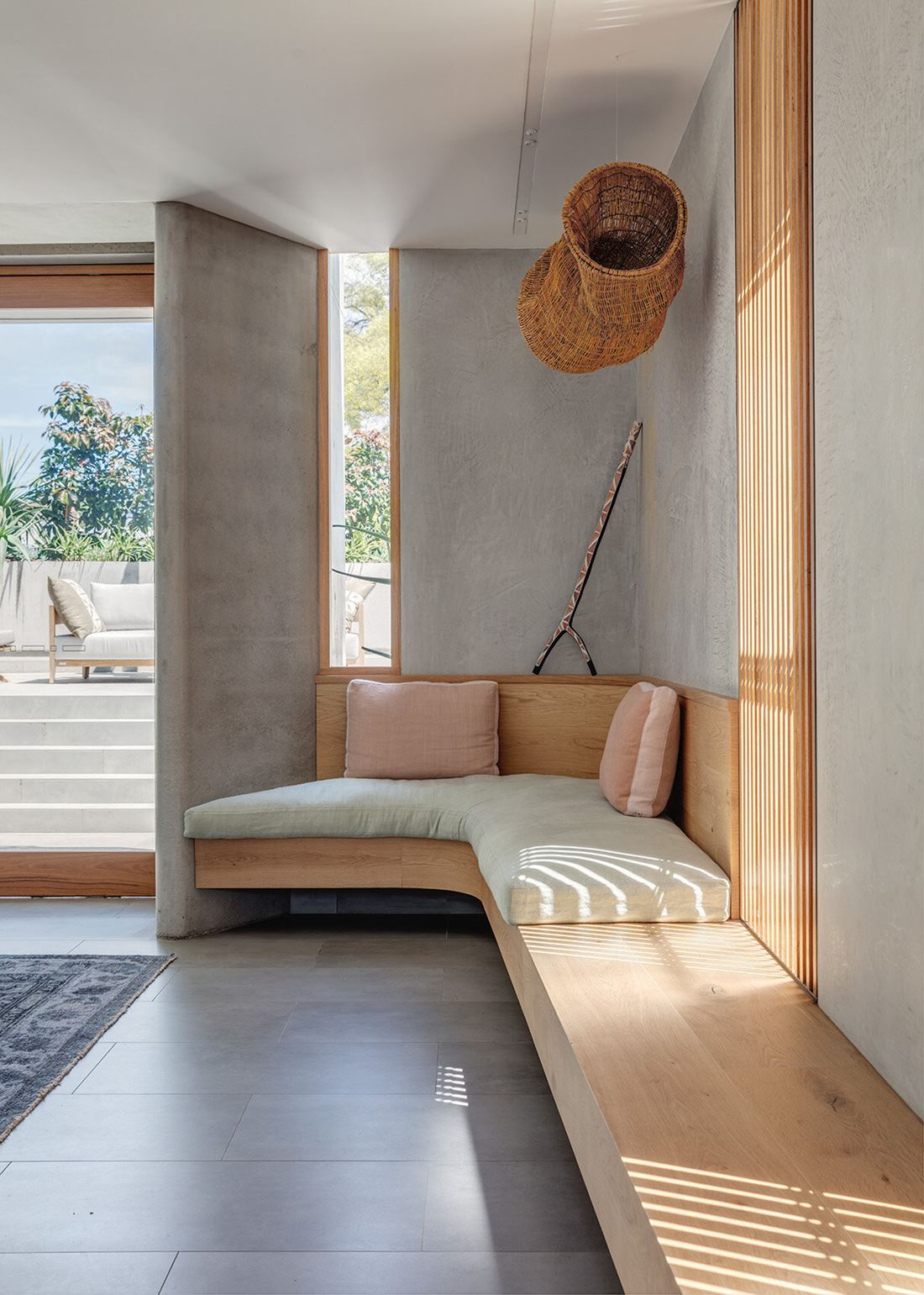
The response was to create a defining concrete portico that serves as a threshold and proactive cover for both arrival and accessing the rear terrace from the adjacent dining area. The portico is supported on two deep chamfered sculptural concrete columns that extend into the interior via oversized timber framed pivot doors. An adjacent seating area extends along length of kitchen and dining space nestles into the side of the larger column creating a series of opportunities for people to interact and retreat.”
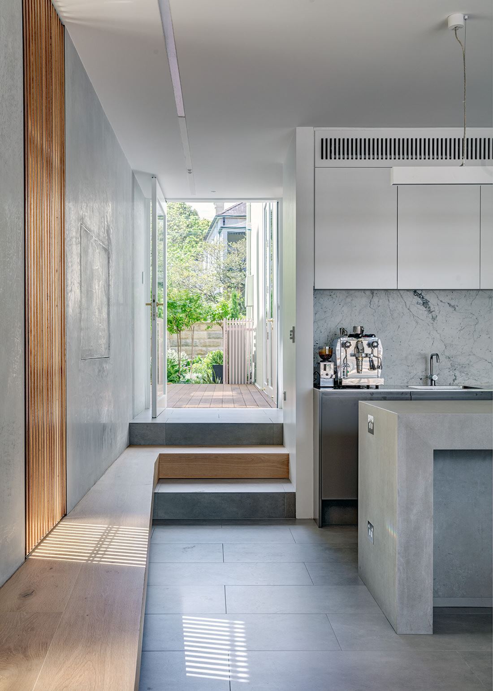
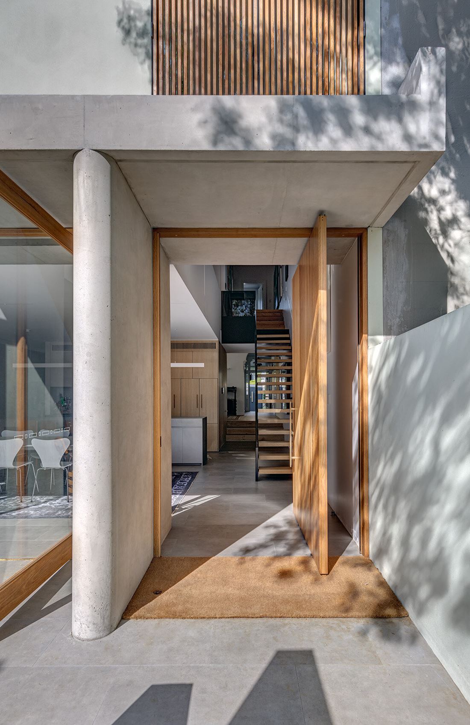
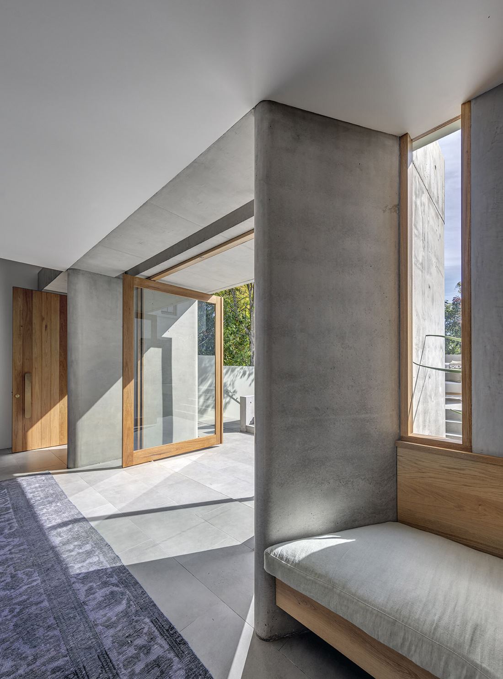
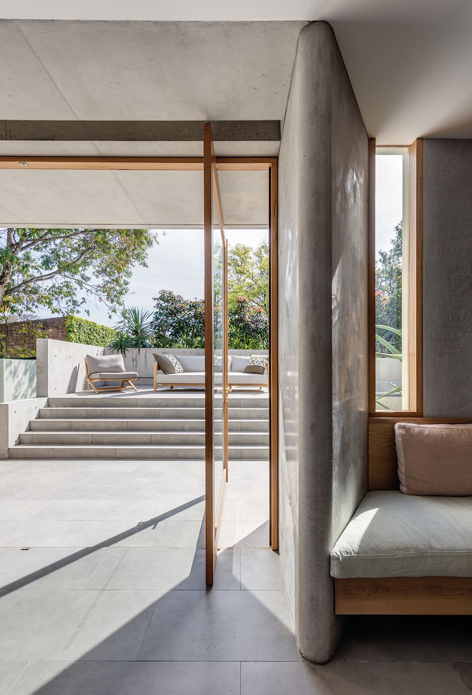
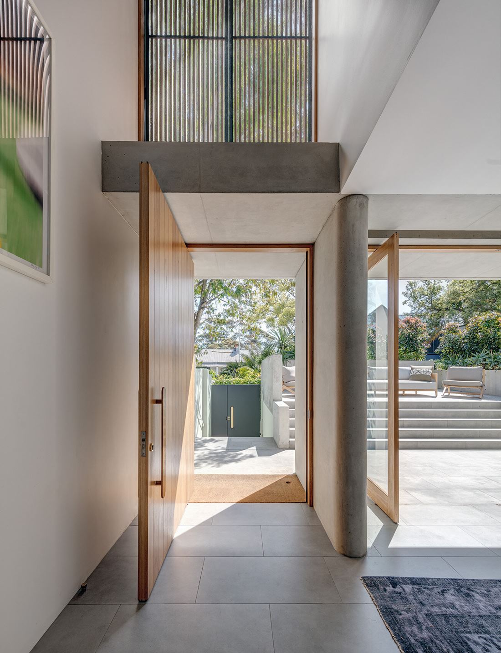
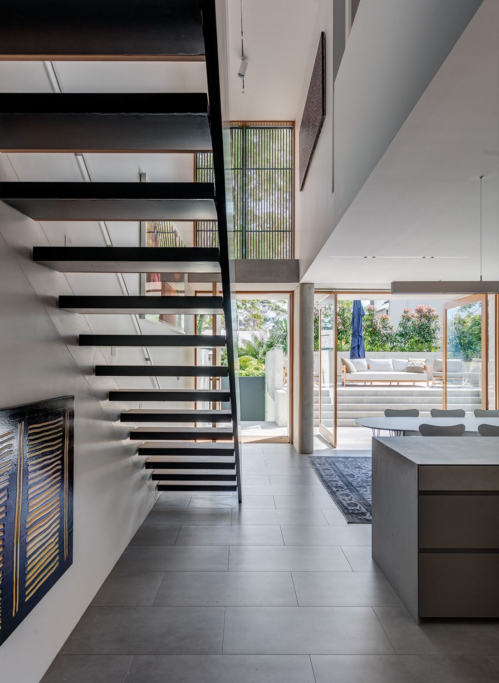
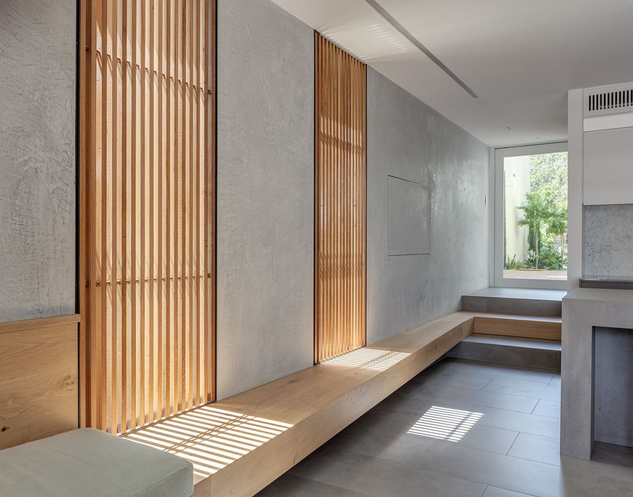
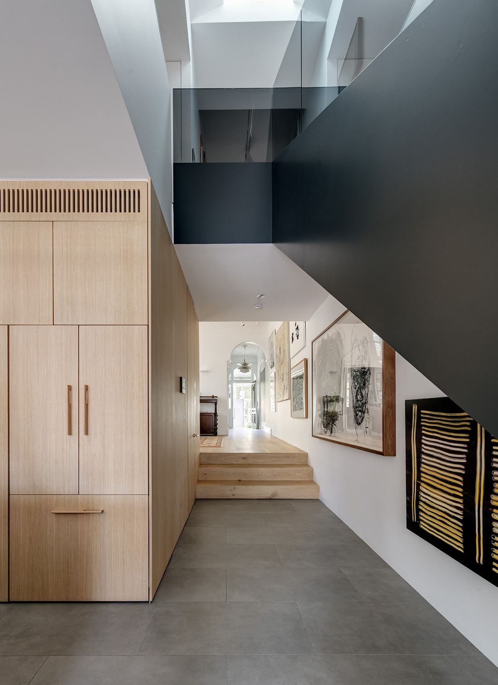
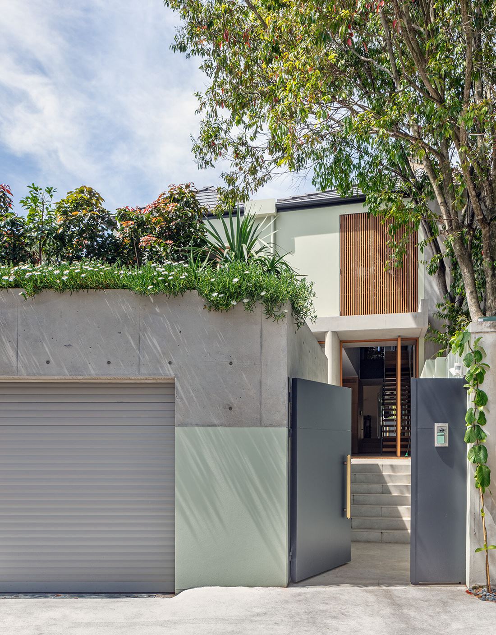
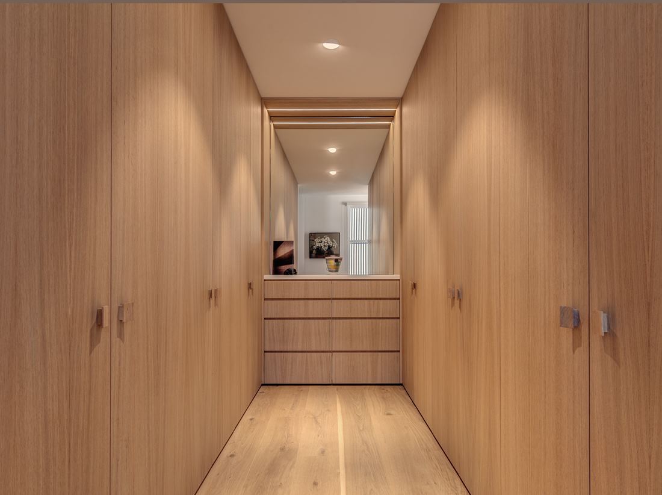
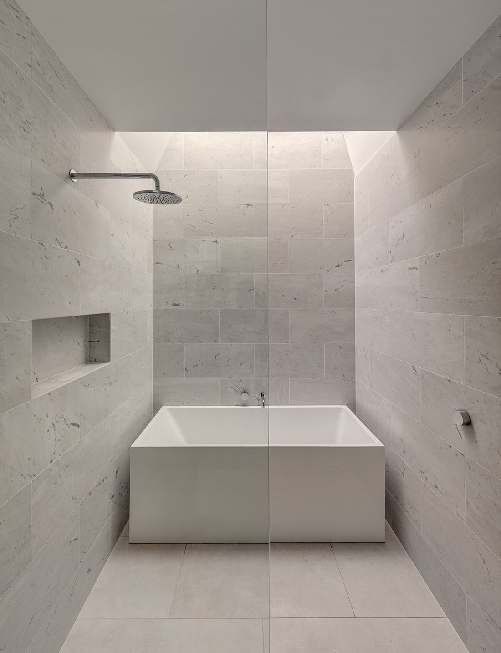
Photography: Murray Fredericks
Discover more from Home Design Folio
Subscribe to get the latest posts sent to your email.

