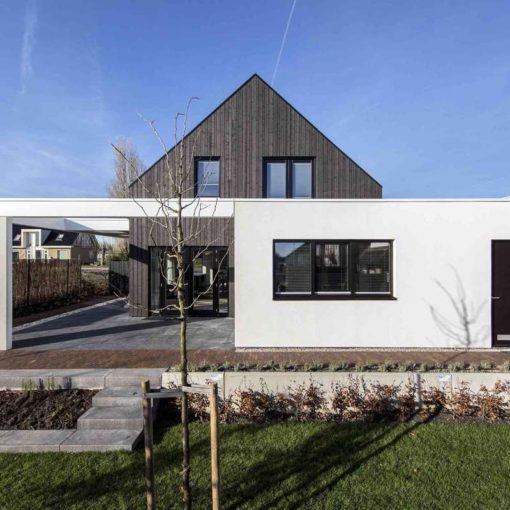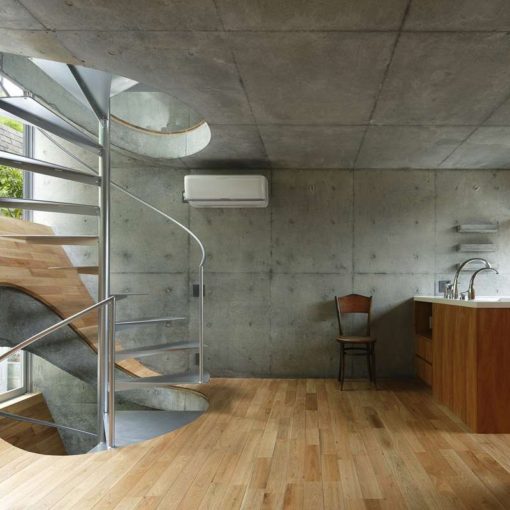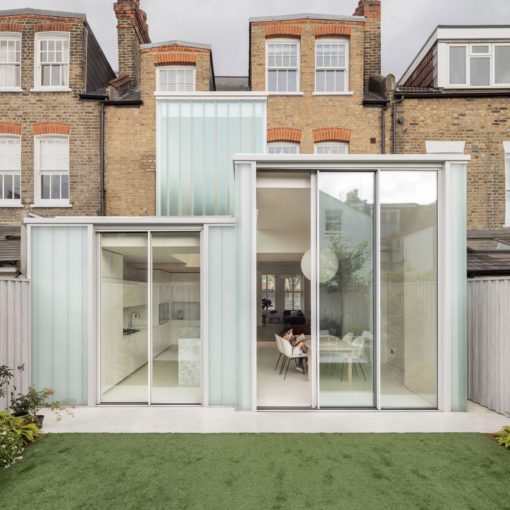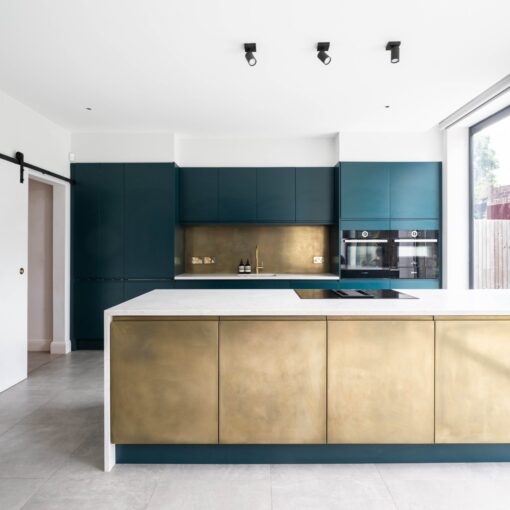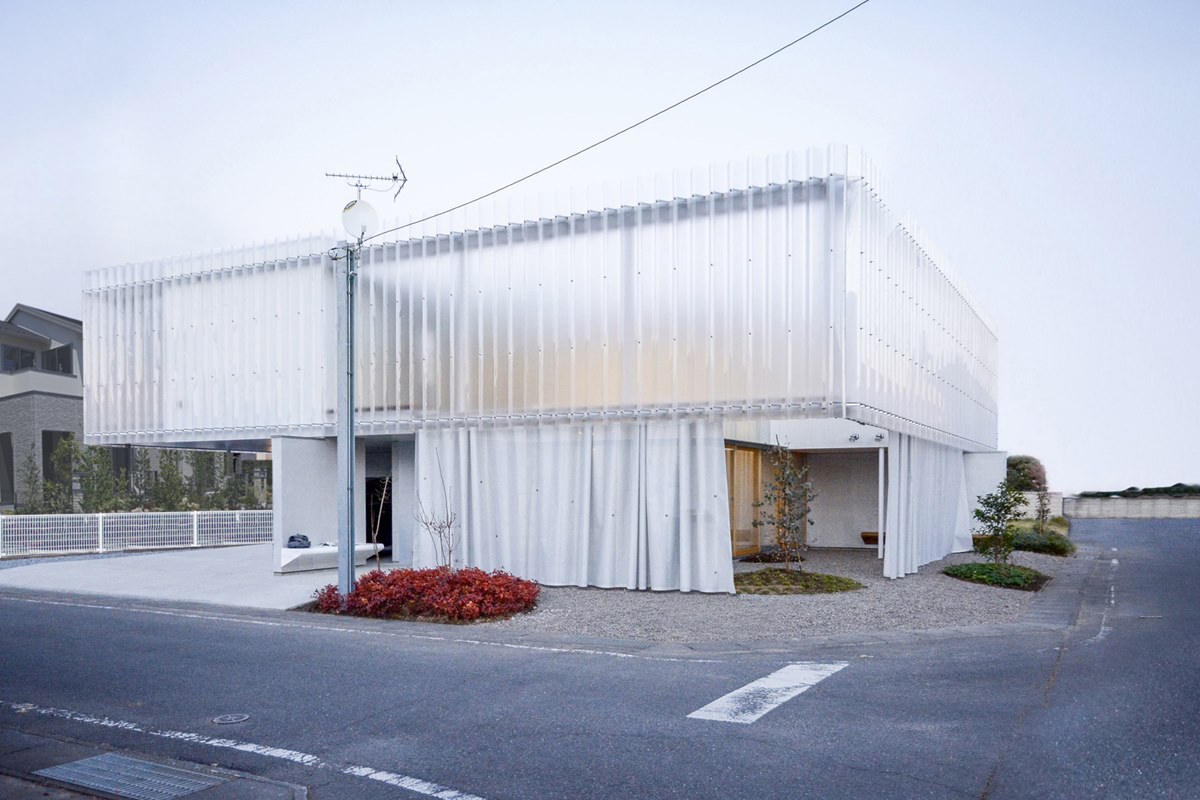
Yanakacho House by Taiga Kasai + Chong Aehyang Architecture is located in a flat, suburban neighborhood in Takasaki City. The surrounding area is filled with the sounds of children playing and a sense of liveliness. The designers wanted to create a sense of separation from the surrounding neighborhood while still maintaining a connection to the environment. To achieve this, they used a floating enclosure that encircles the property. This enclosure creates a sense of privacy for the residents, but because it floats, the house is still connected to the surrounding area. Inside the enclosure, the residents can choose to remain hidden from the outside or interact with the surrounding community. The design of the house was carefully considered, with the placement of each space and its functions taken into account to create a home that fits well with its environment. The floating enclosure plays a key role in defining the spatial character of the house.
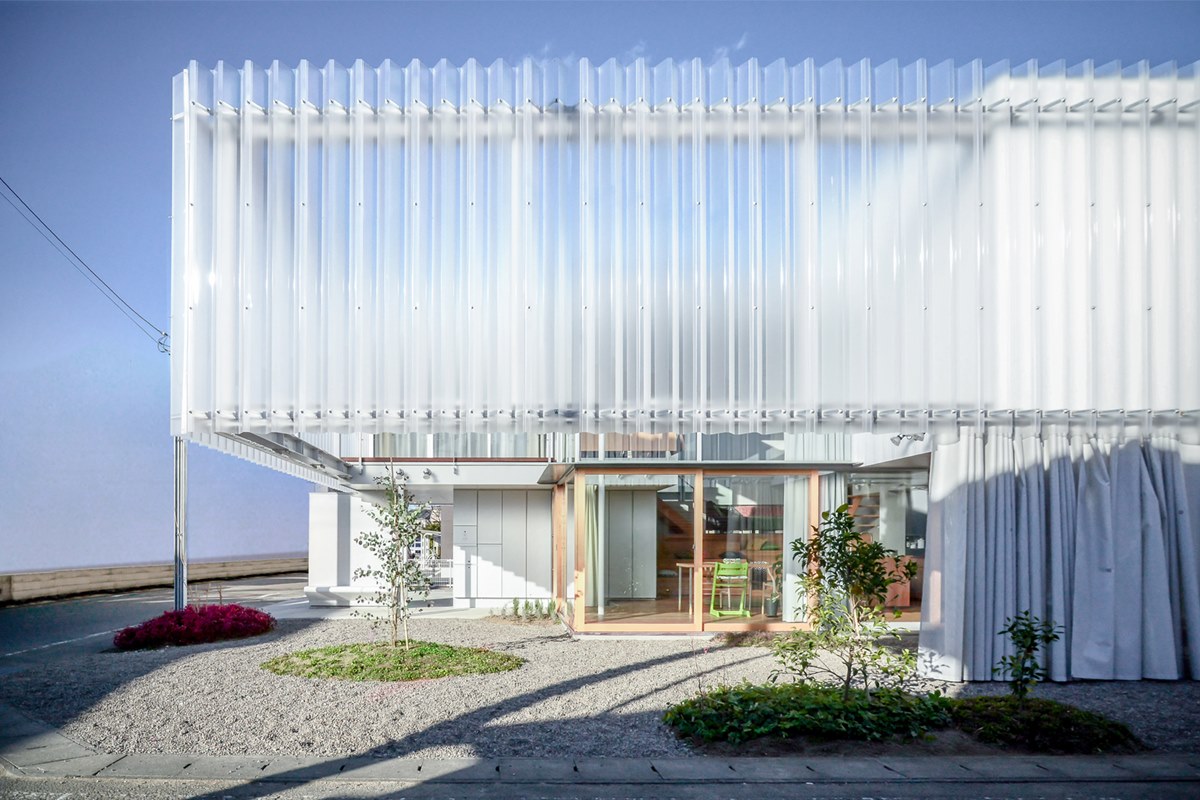
The layout of the rooms has been designed to foster a sense of connection and openness among the residents. The rooms are connected without partitions and have different floor heights, which helps to create a sense of flow and continuity within the space. However, certain rooms that require more privacy, such as bedrooms, have been placed on a higher level or in a semi-underground area. Despite this separation, the design ensures that all the rooms are connected in a way that allows the residents to still feel each other’s presence regardless of where they are in the house. This balance of privacy and connection is a key feature of the design.
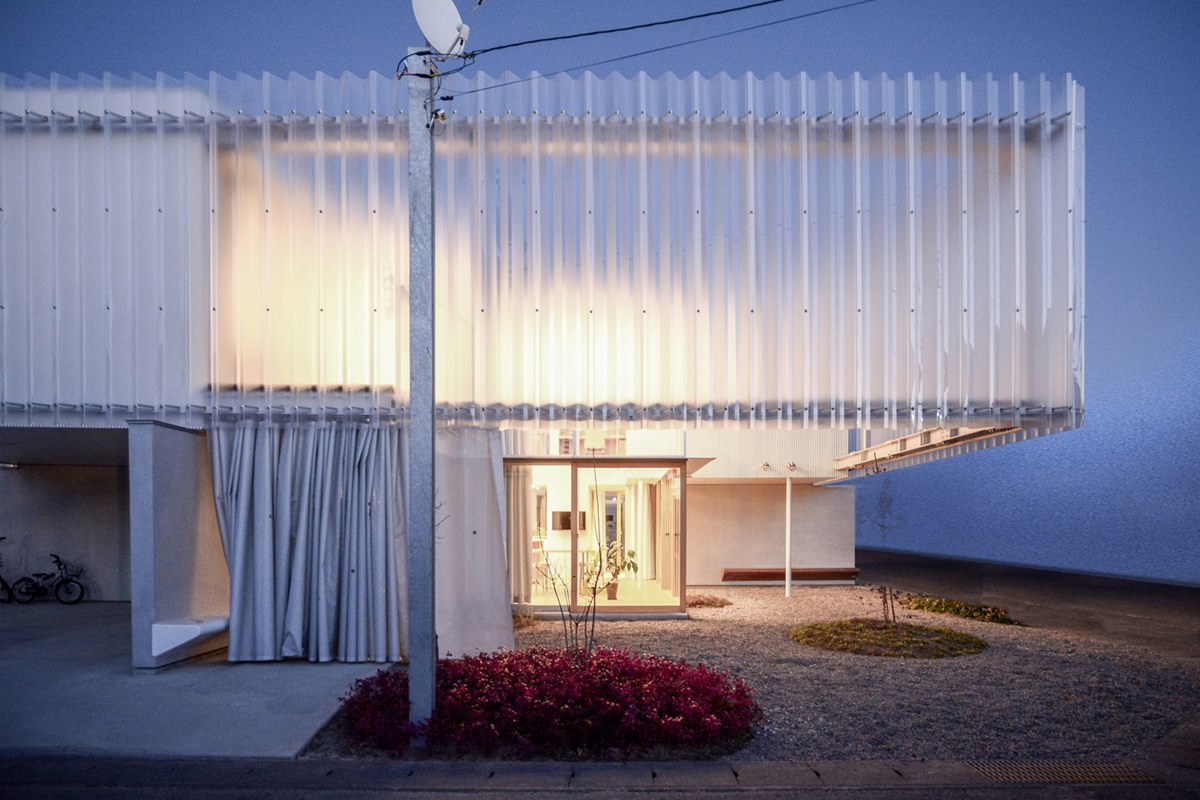
The outdoor curtain, which is located under the floating enclosure surrounding the house, serves an important function. It can be opened or closed as needed, allowing the residents to control the relationship between the interior and exterior spaces and the quality of the enclosed space. The designers aimed to create a home that is open and lively, with a strong connection to the surrounding community. The outdoor curtain helps to achieve this by gently connecting the house to the environment, making the residents’ lives feel integrated with the town and the town feel like an extension of the house and garden.
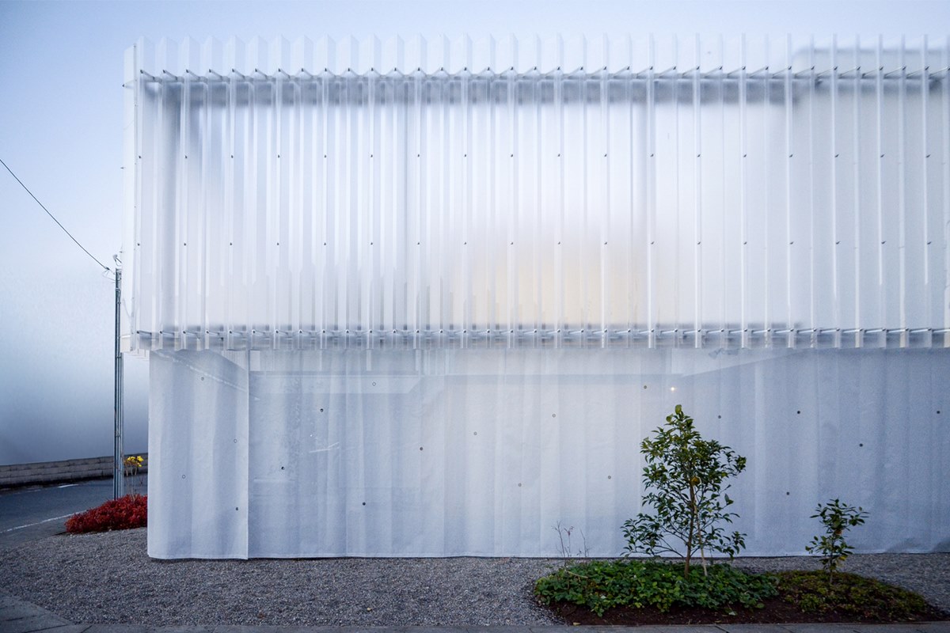
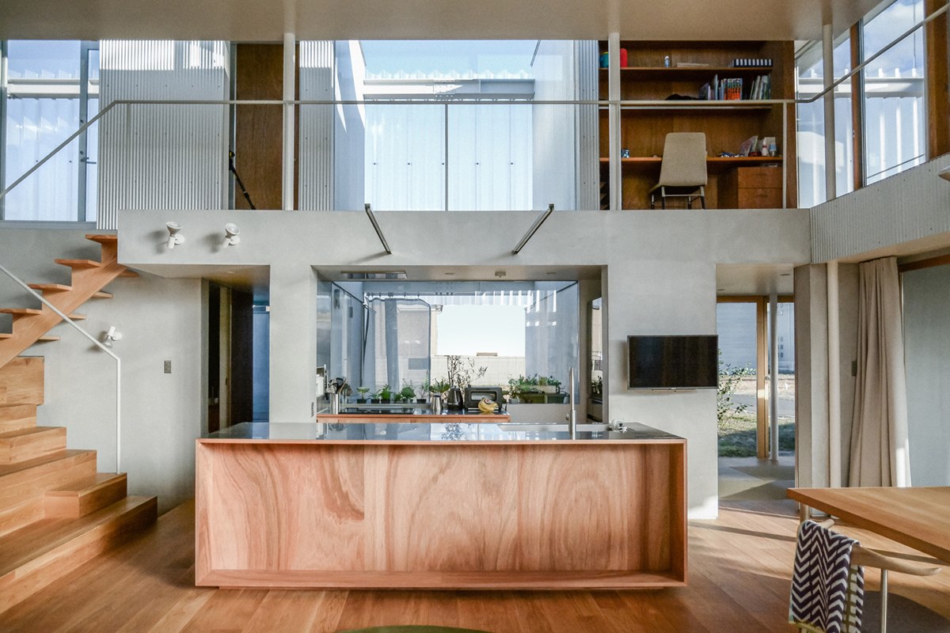
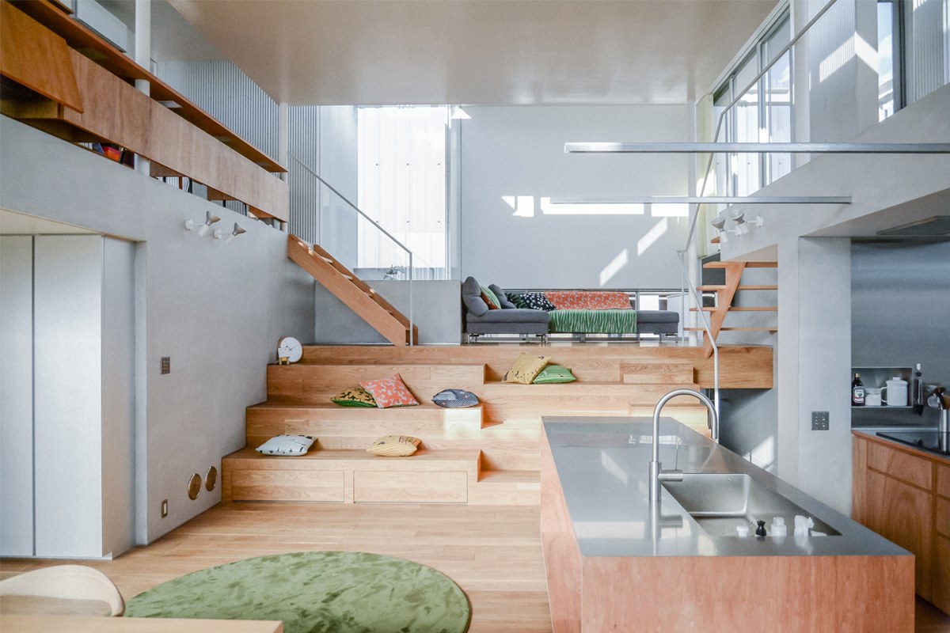
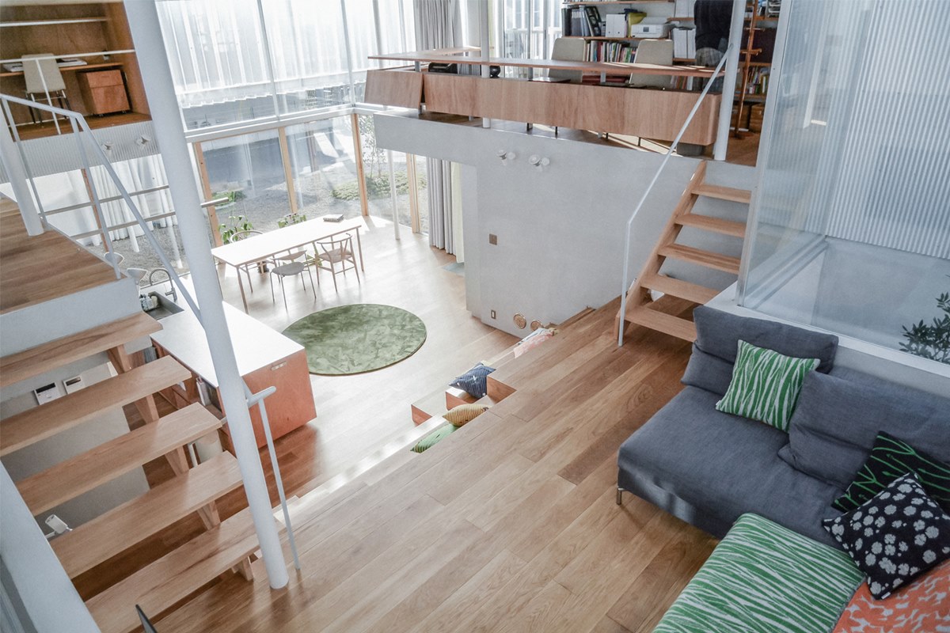
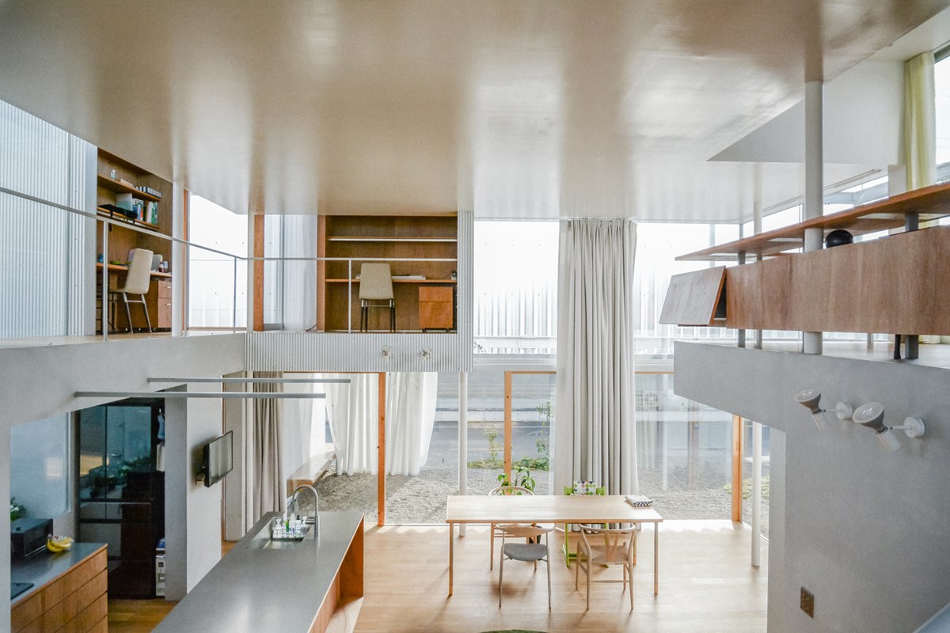
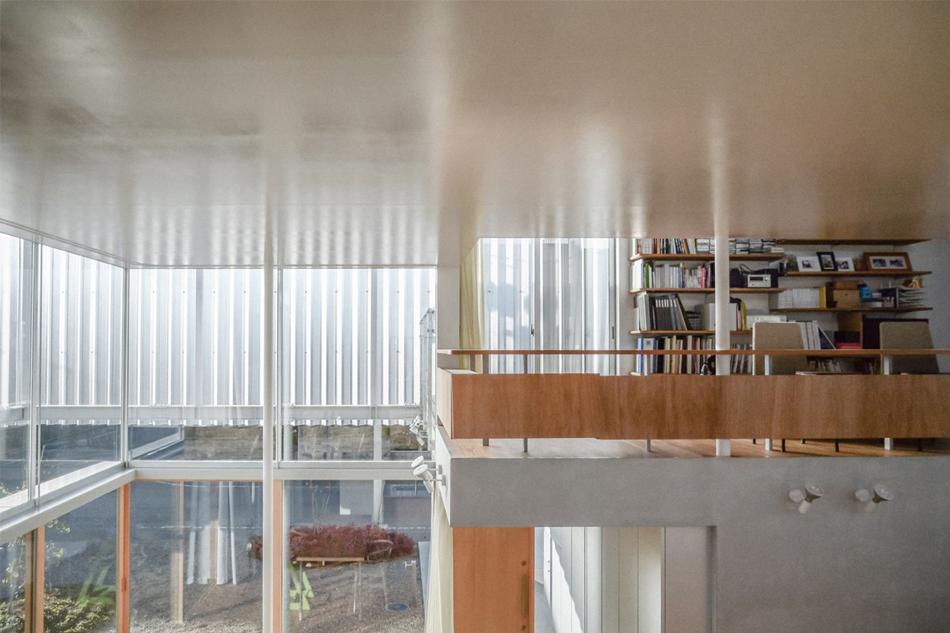
Discover more from Home Design Folio
Subscribe to get the latest posts sent to your email.

