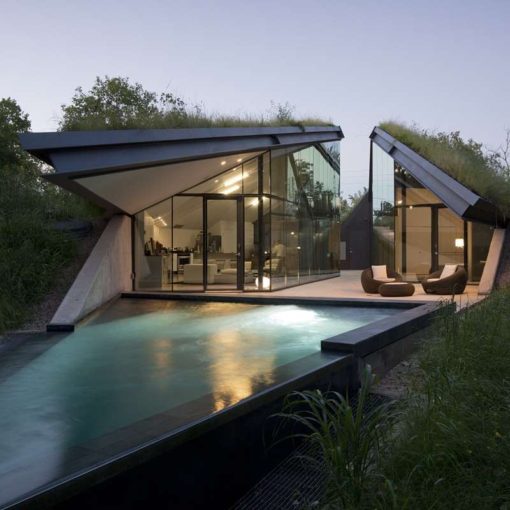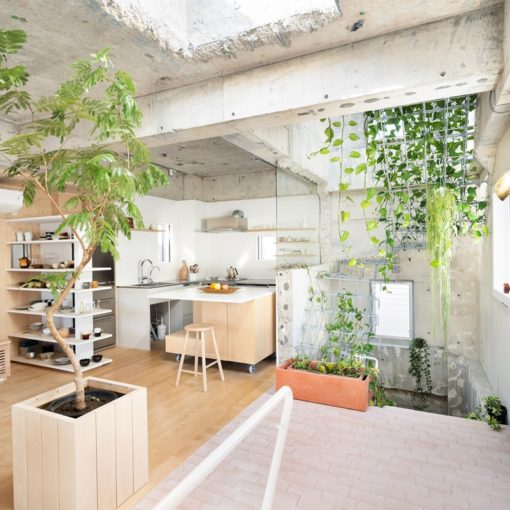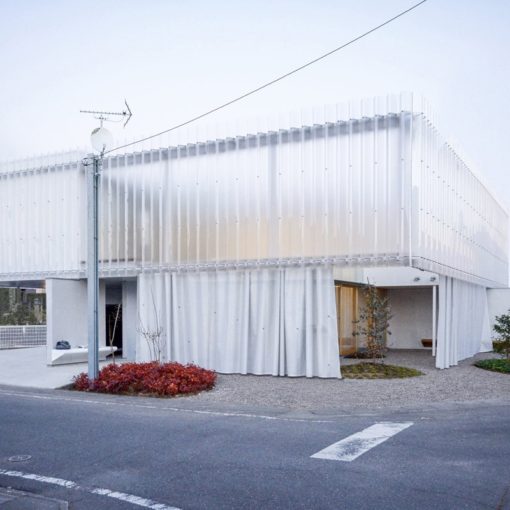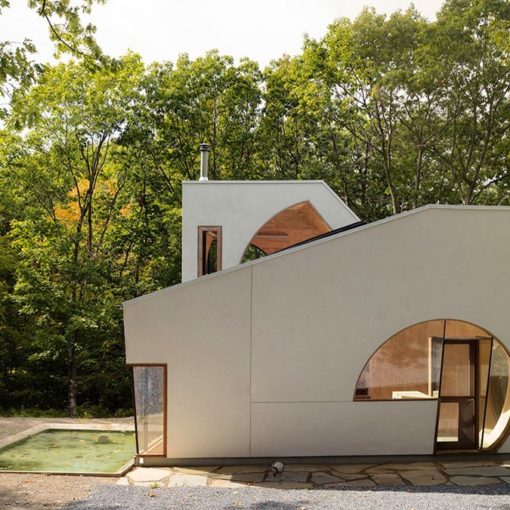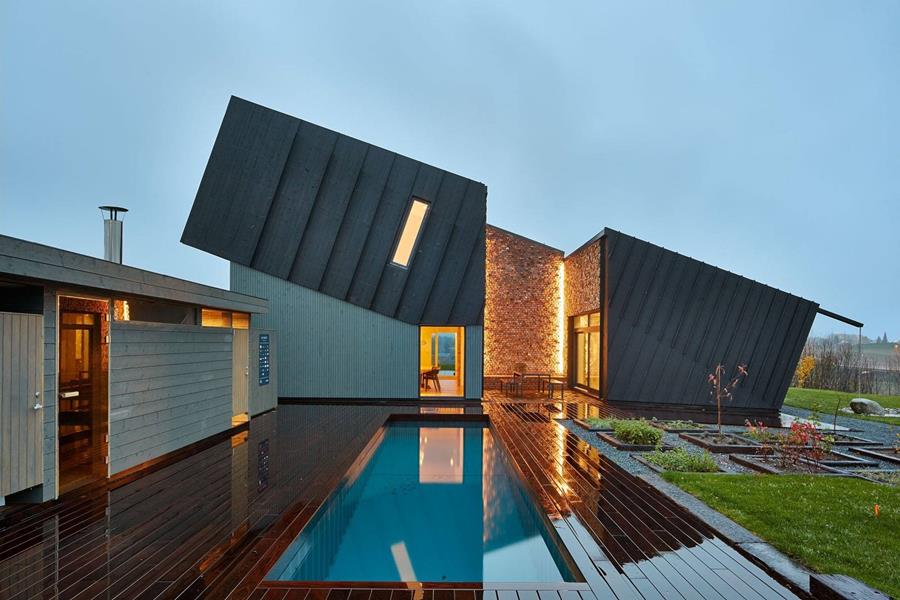
The ZEB Pilot House is a single family home in Larvik, Norway that was designed by architecture firm Snøhetta as a demonstration platform for sustainable building methods and technologies. The house is designed to achieve a ZEB-OM classification, which requires it to offset 100% of its carbon emissions through renewable energy production. To achieve this, the house is equipped with photovoltaic and solar-thermal panels on its roof, as well as geothermal energy from energy wells in the ground. These energy sources are intended to meet the energy needs of the house and generate enough surplus to power an electric car year-round.
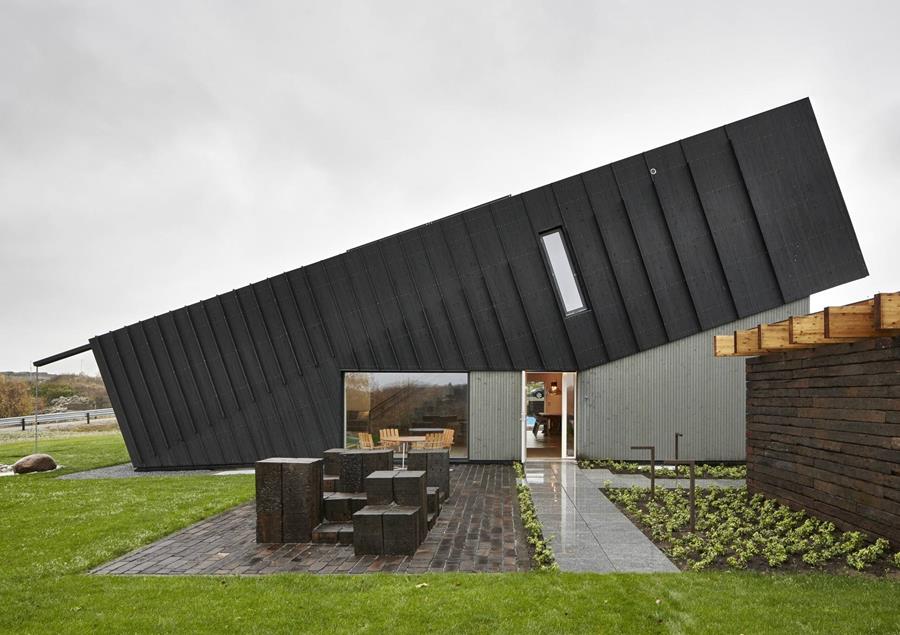
In addition to its focus on sustainability and energy efficiency, the ZEB House also places a strong emphasis on comfort and indoor air quality, with materials chosen for their ability to contribute to good indoor climate and air quality. The house also includes an outdoor atrium with a fireplace and furnishing for outdoor dining, as well as fruit trees and vegetable gardens for small-scale food production. Overall, the design of the House aims to balance the needs of energy efficiency and comfort, and to create a home that is both environmentally sustainable and enjoyable to live in.
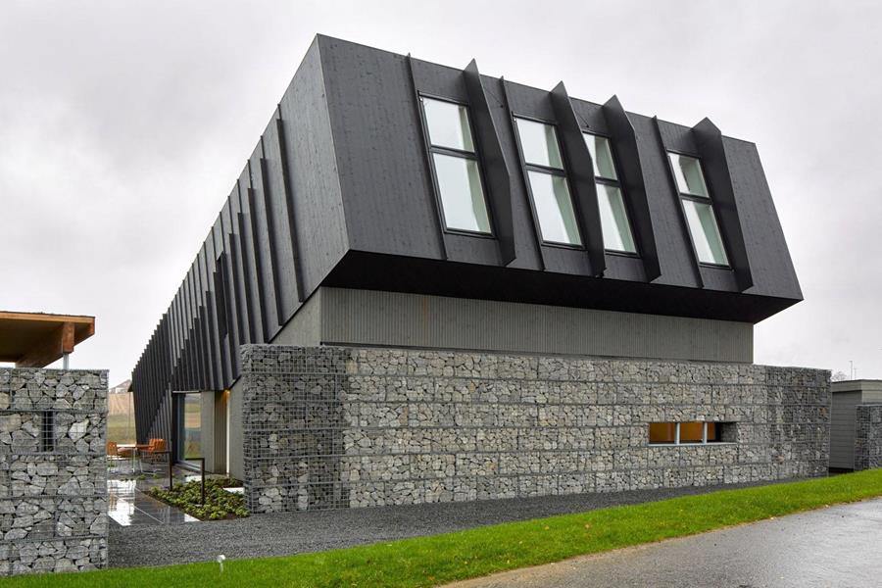
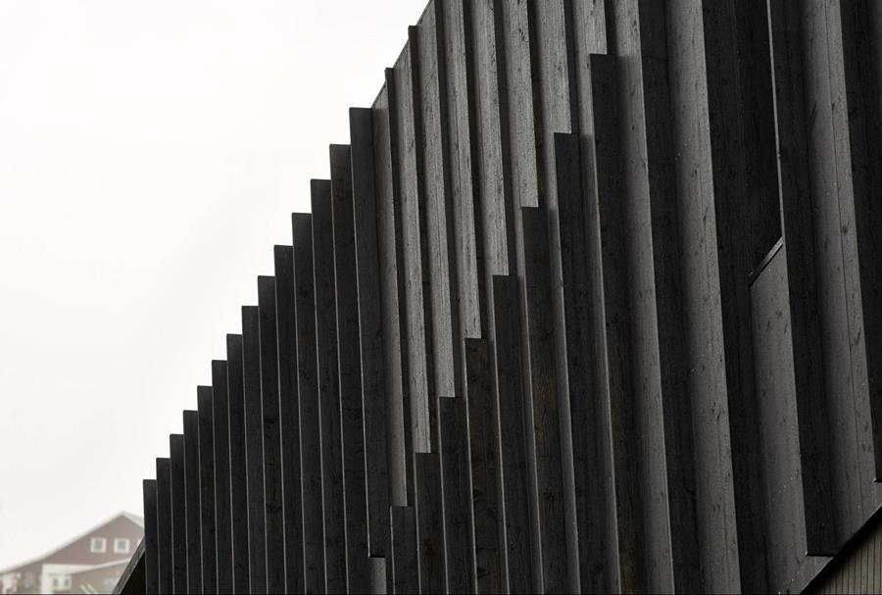
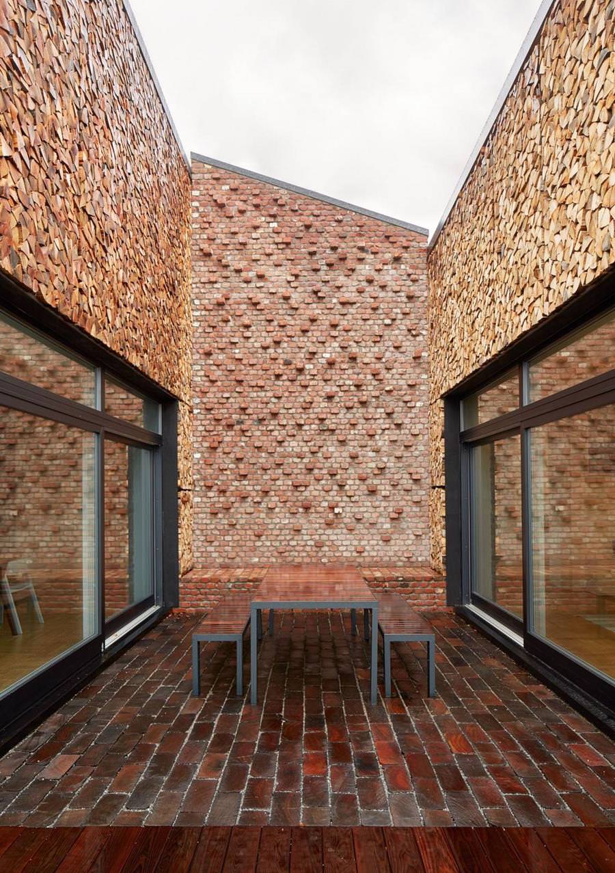
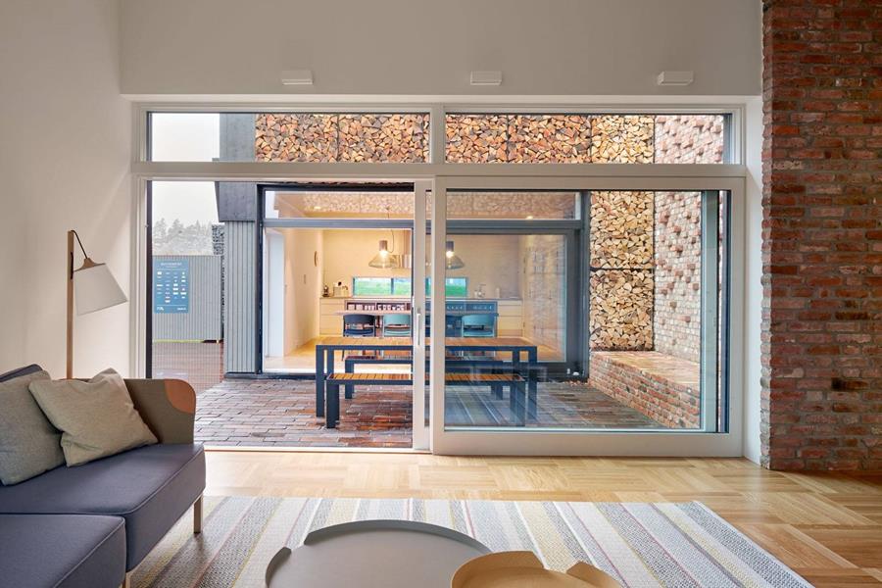
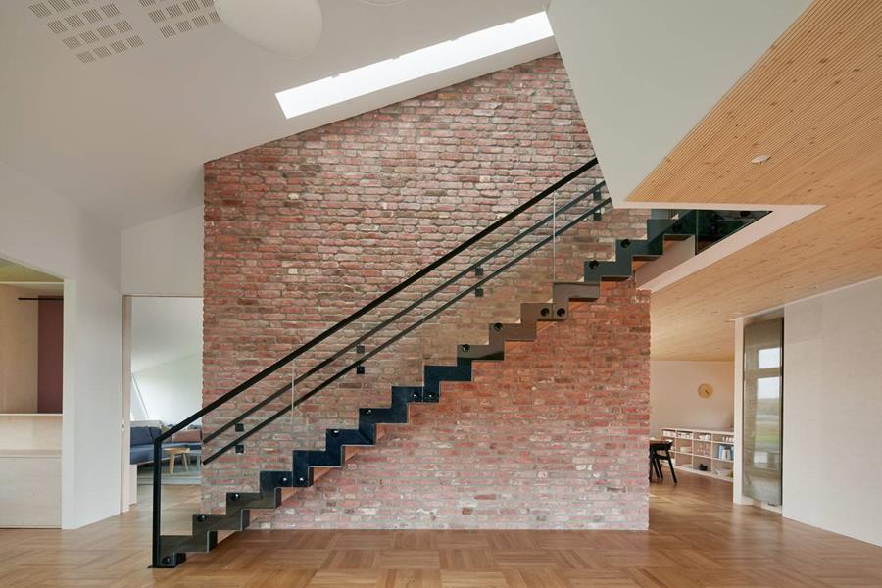
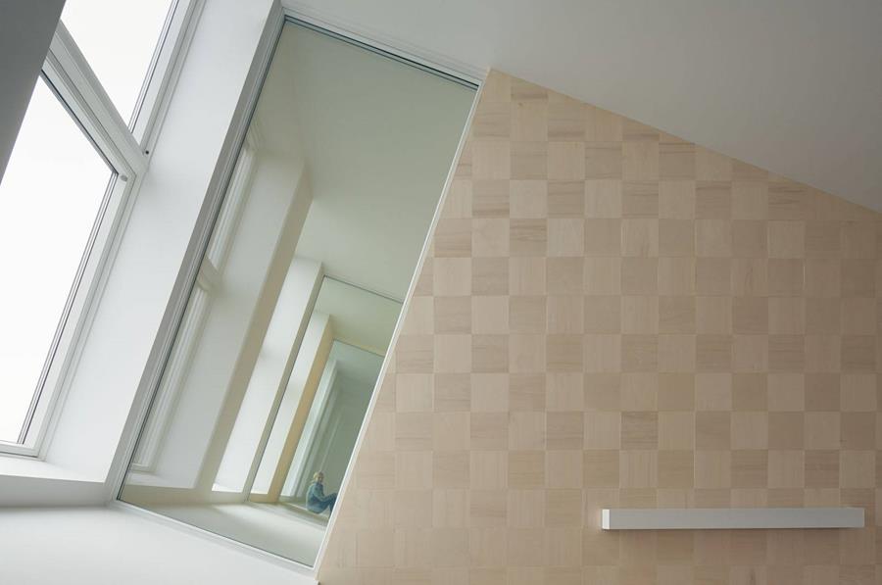
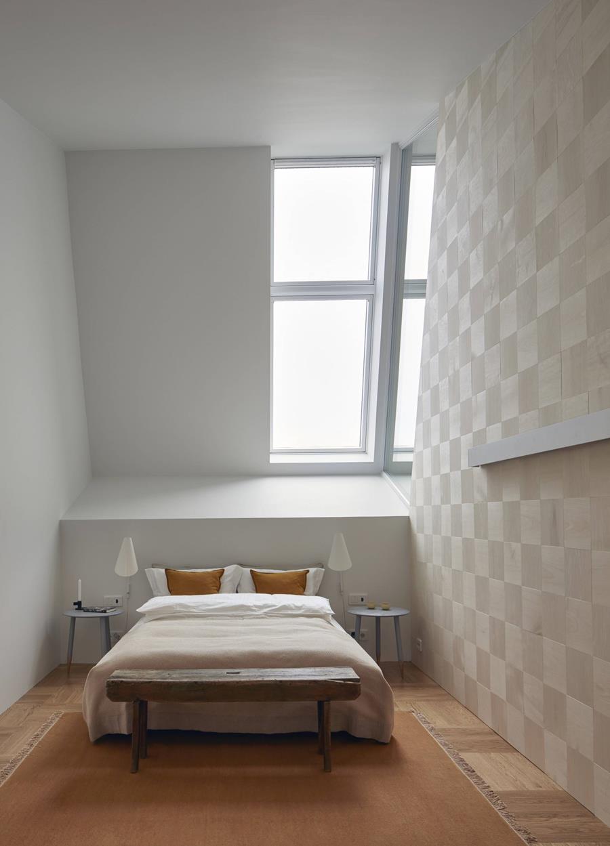
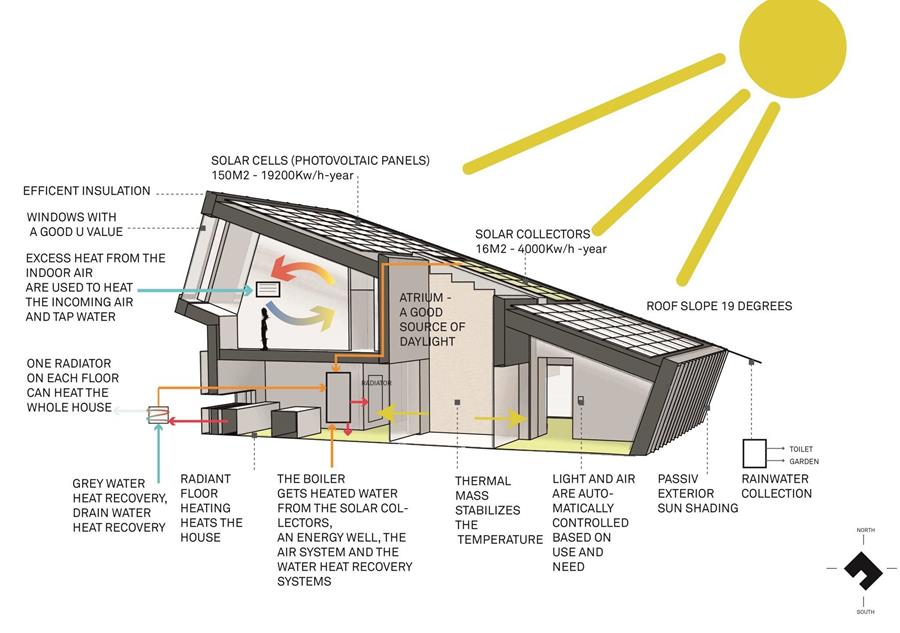
Discover more from Home Design Folio
Subscribe to get the latest posts sent to your email.

